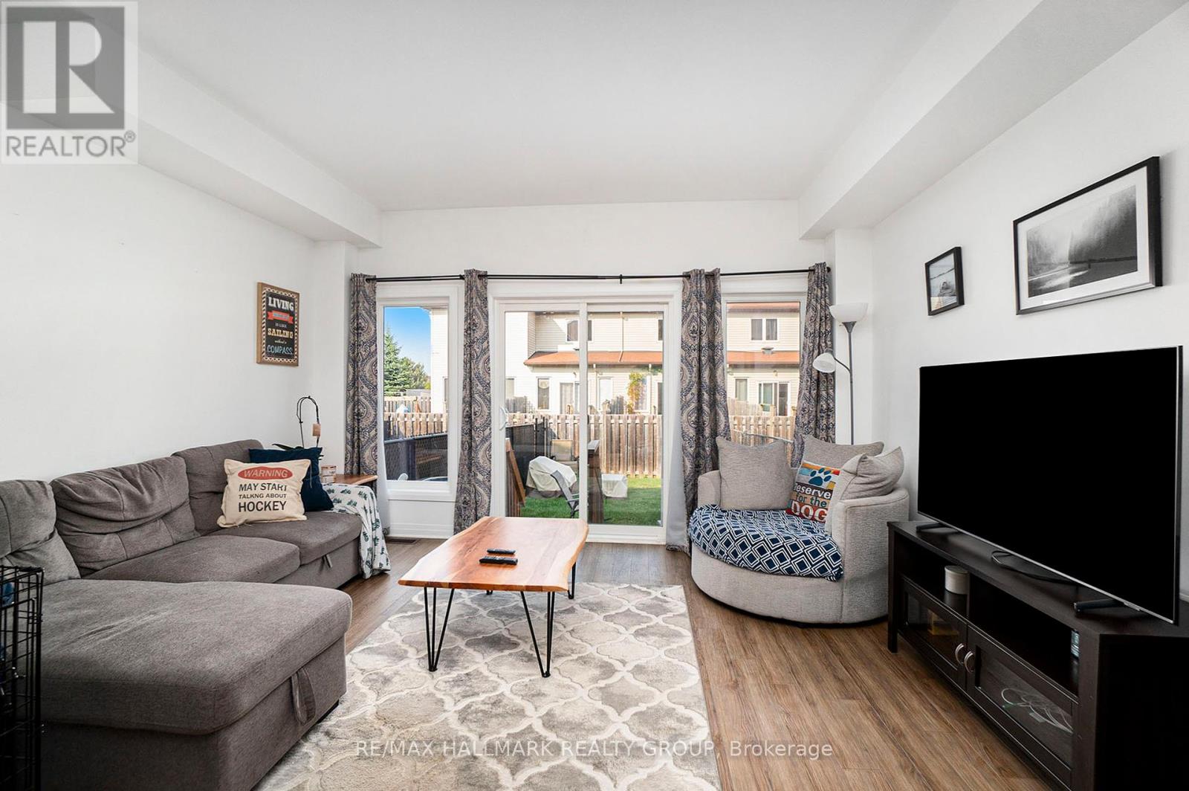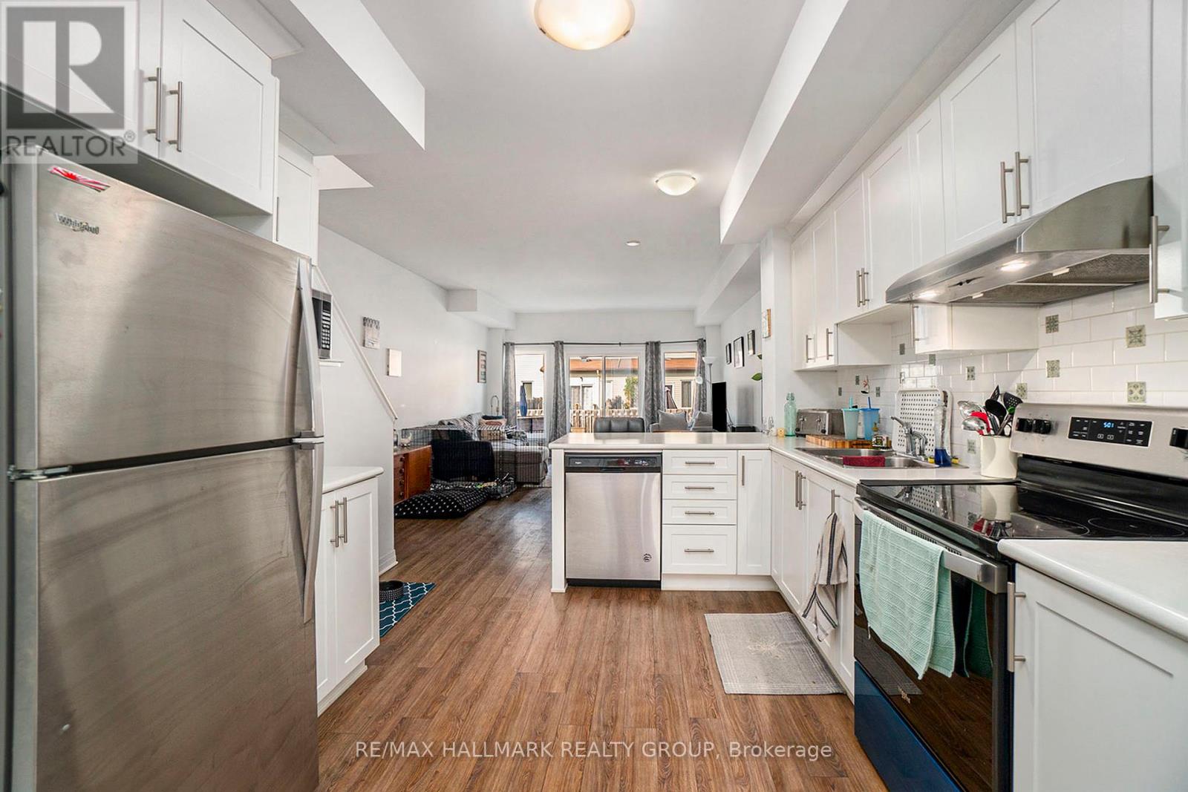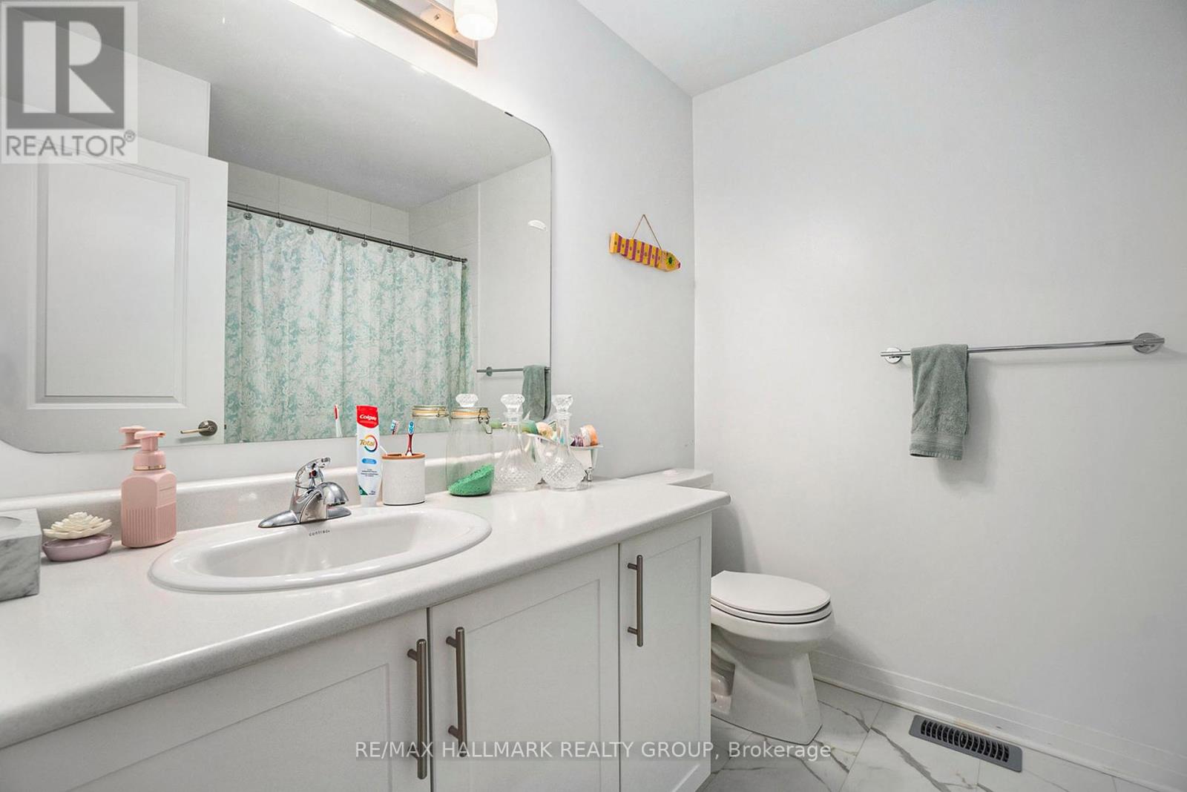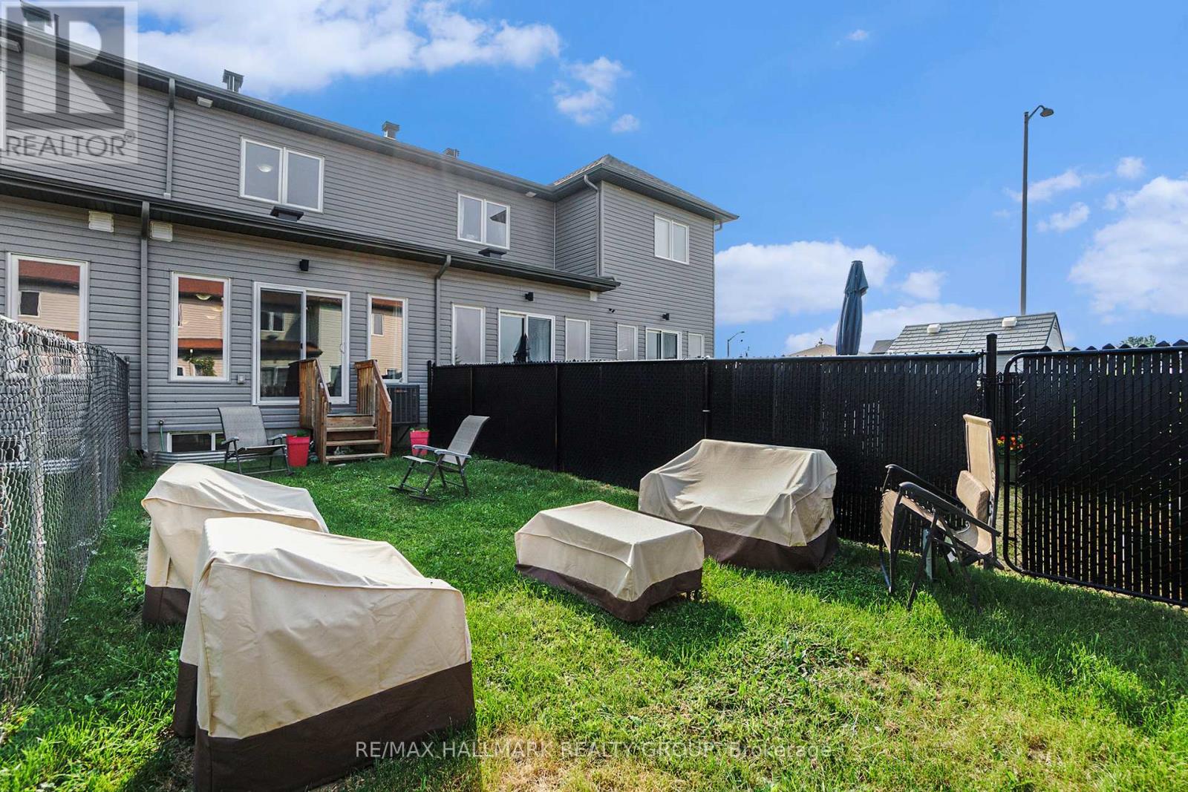42 MONA MCBRIDE DRIVE
Arnprior, Ontario K7S0C6
$2,450
ID# X12063835
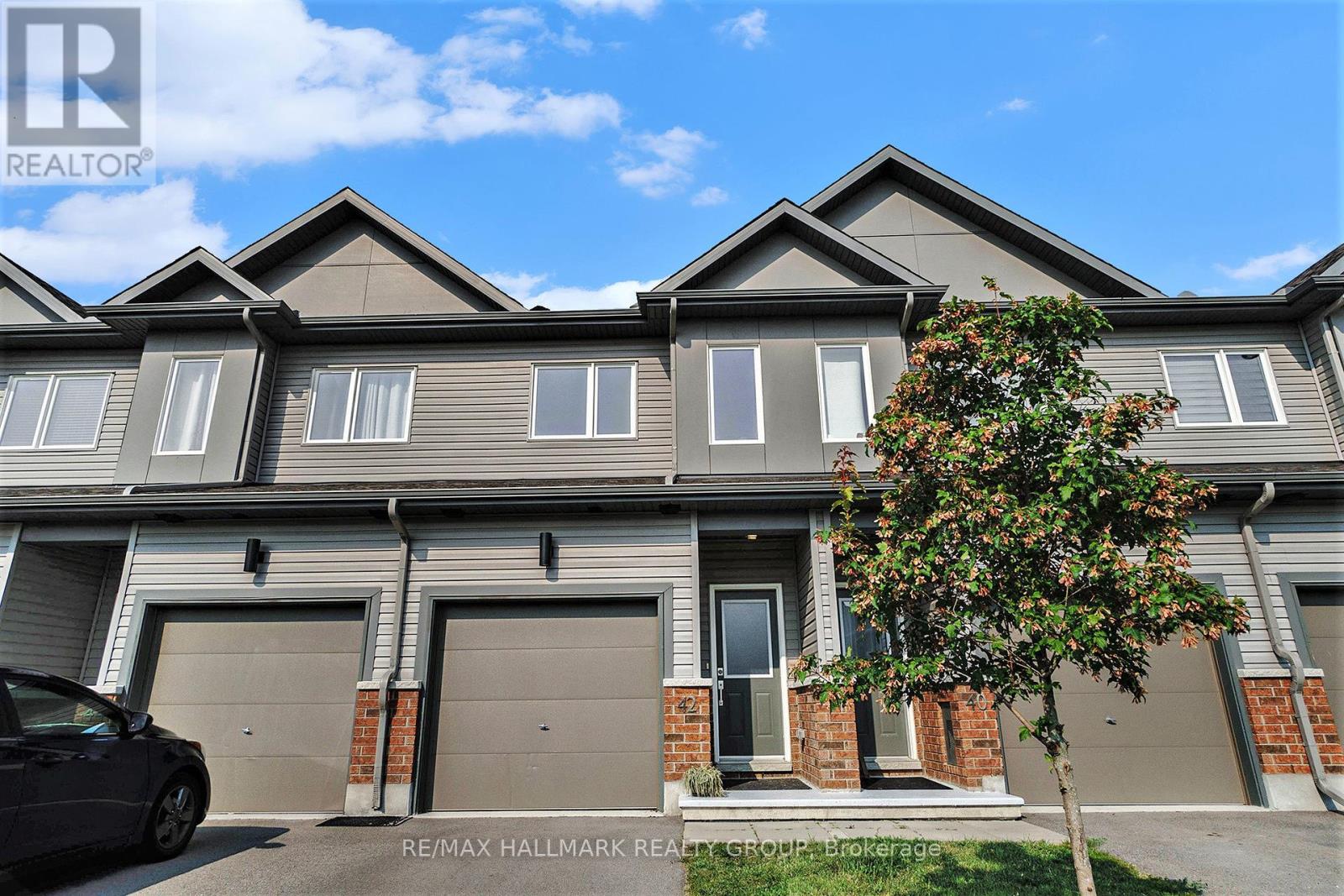
| Bathroom Total | 4 |
| Bedrooms Total | 3 |
| Half Bathrooms Total | 1 |
| Cooling Type | Central air conditioning, Air exchanger |
| Heating Type | Forced air |
| Heating Fuel | Natural gas |
| Stories Total | 2 |
| Primary Bedroom | Second level | 4.34 m x 4.27 m |
| Bathroom | Second level | Measurements not available |
| Bedroom 2 | Second level | 4.34 m x 4.42 m |
| Bathroom | Second level | Measurements not available |
| Bedroom 3 | Basement | 4.34 m x 3.22 m |
| Bathroom | Basement | Measurements not available |
| Utility room | Basement | Measurements not available |
| Recreational, Games room | Basement | 4.34 m x 5.51 m |
| Foyer | Main level | 1.27 m x 3.63 m |
| Kitchen | Main level | 3.3 m x 3.66 m |
| Dining room | Main level | 4.34 m x 3.09 m |
| Living room | Main level | 4.34 m x 3.02 m |








