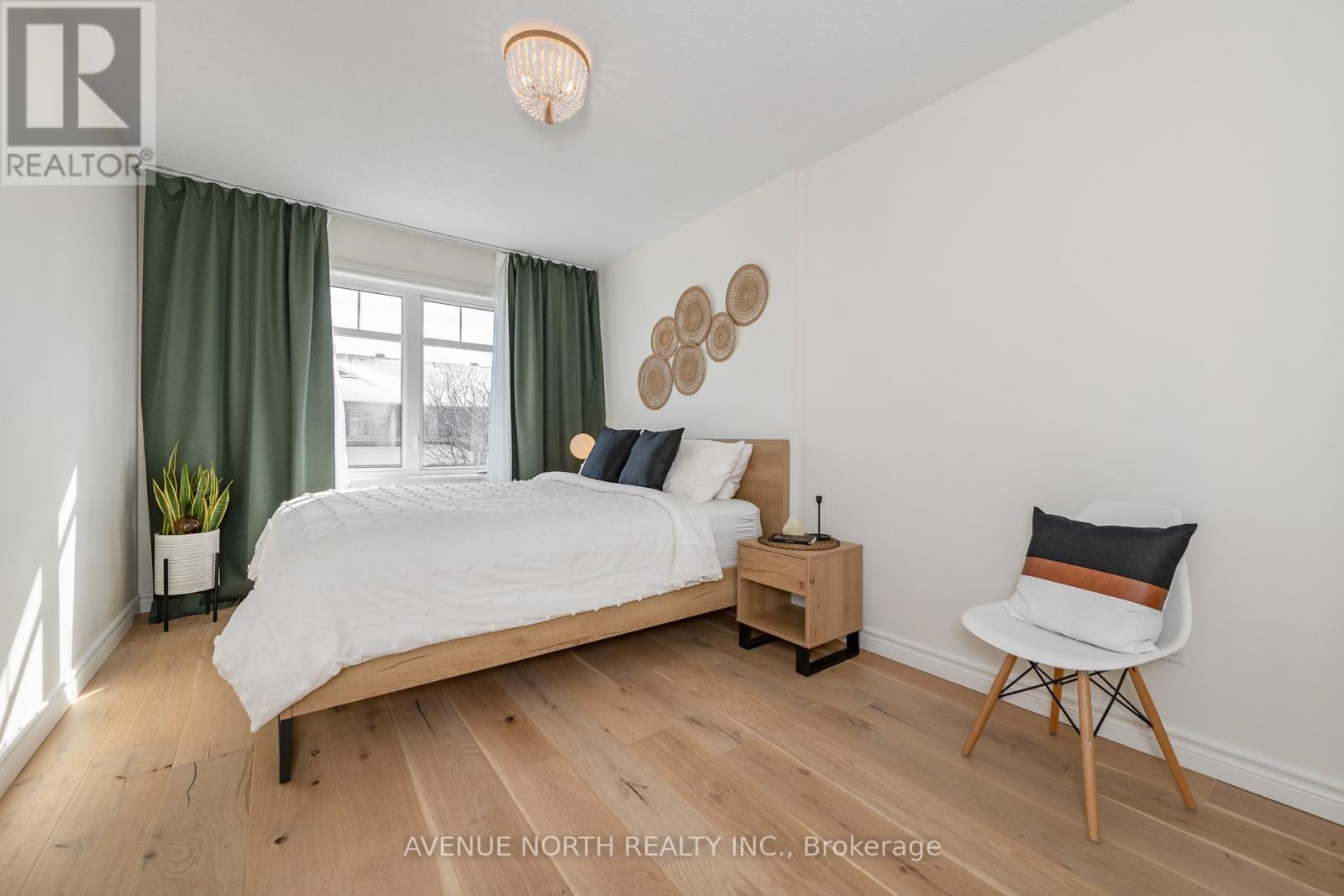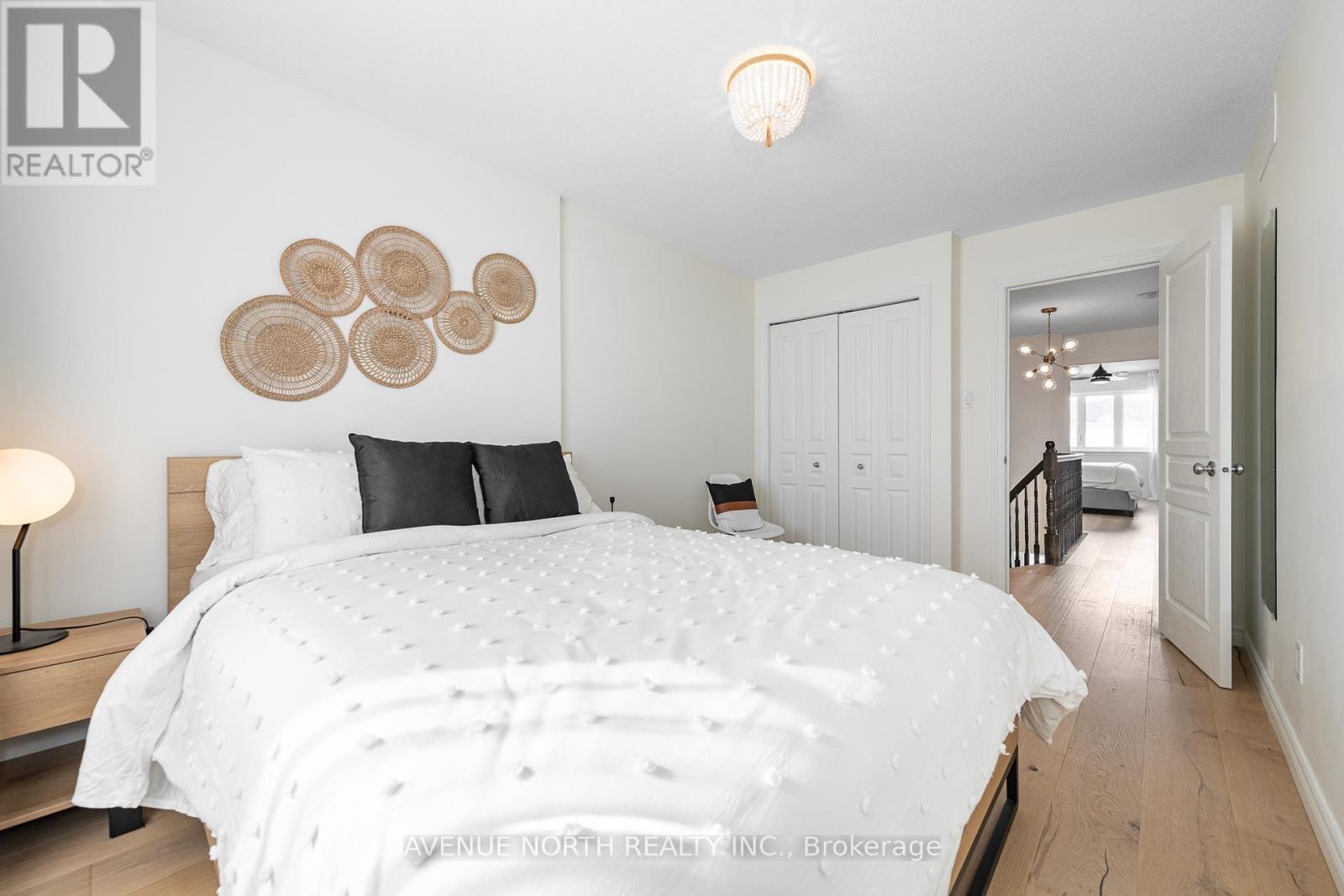59 MADELON DRIVE
Ottawa, Ontario K2J5C4
$664,900
ID# X11972082

| Bathroom Total | 3 |
| Bedrooms Total | 3 |
| Half Bathrooms Total | 1 |
| Cooling Type | Central air conditioning |
| Flooring Type | Tile, Hardwood |
| Heating Type | Forced air |
| Heating Fuel | Natural gas |
| Stories Total | 2 |
| Bedroom 3 | Second level | 3.42 m x 2.71 m |
| Bathroom | Second level | 2.52 m x 2.51 m |
| Laundry room | Second level | Measurements not available |
| Primary Bedroom | Second level | 5 m x 3.37 m |
| Bathroom | Second level | 3.53 m x 2.05 m |
| Bedroom 2 | Second level | 4.26 m x 2.79 m |
| Family room | Lower level | 5.63 m x 5.53 m |
| Utility room | Lower level | Measurements not available |
| Foyer | Main level | 2.2 m x 1.8 m |
| Living room | Main level | 5.05 m x 2.54 m |
| Kitchen | Main level | 6.01 m x 3.02 m |
| Dining room | Main level | 2.71 m x 2.18 m |
| Pantry | Main level | 1.62 m x 1.39 m |








































