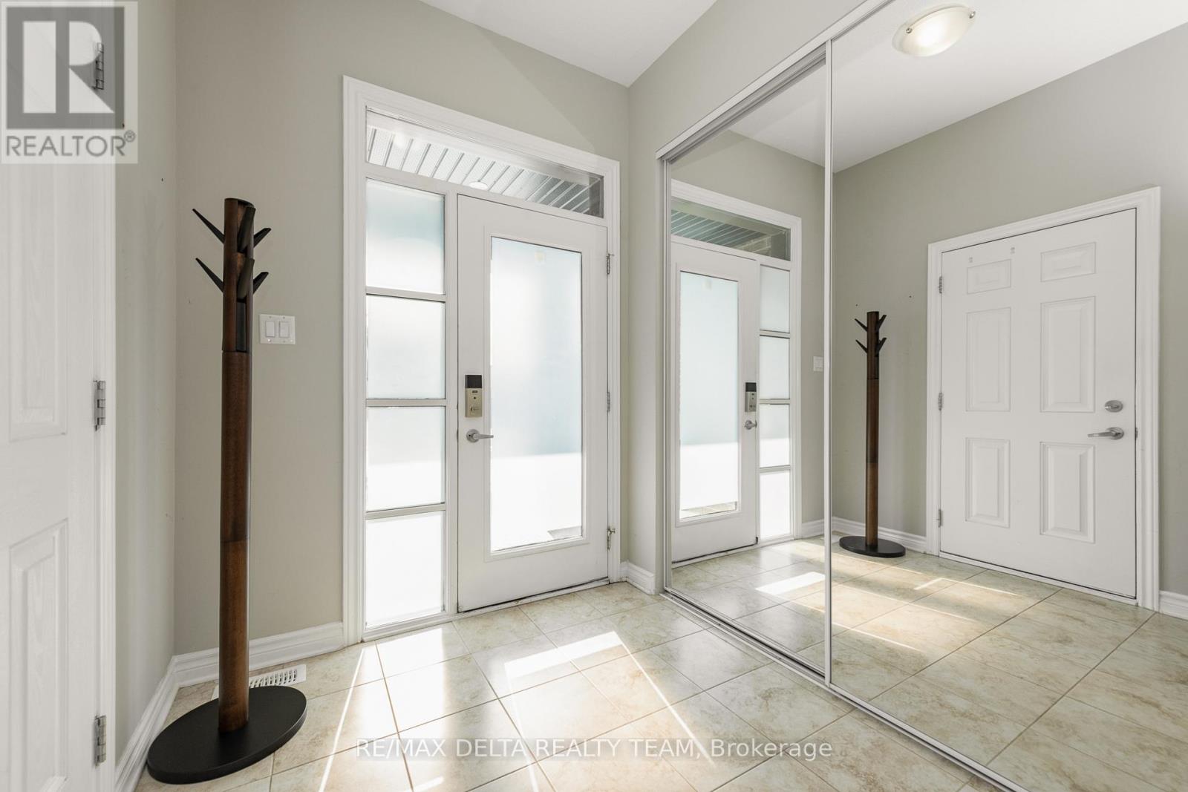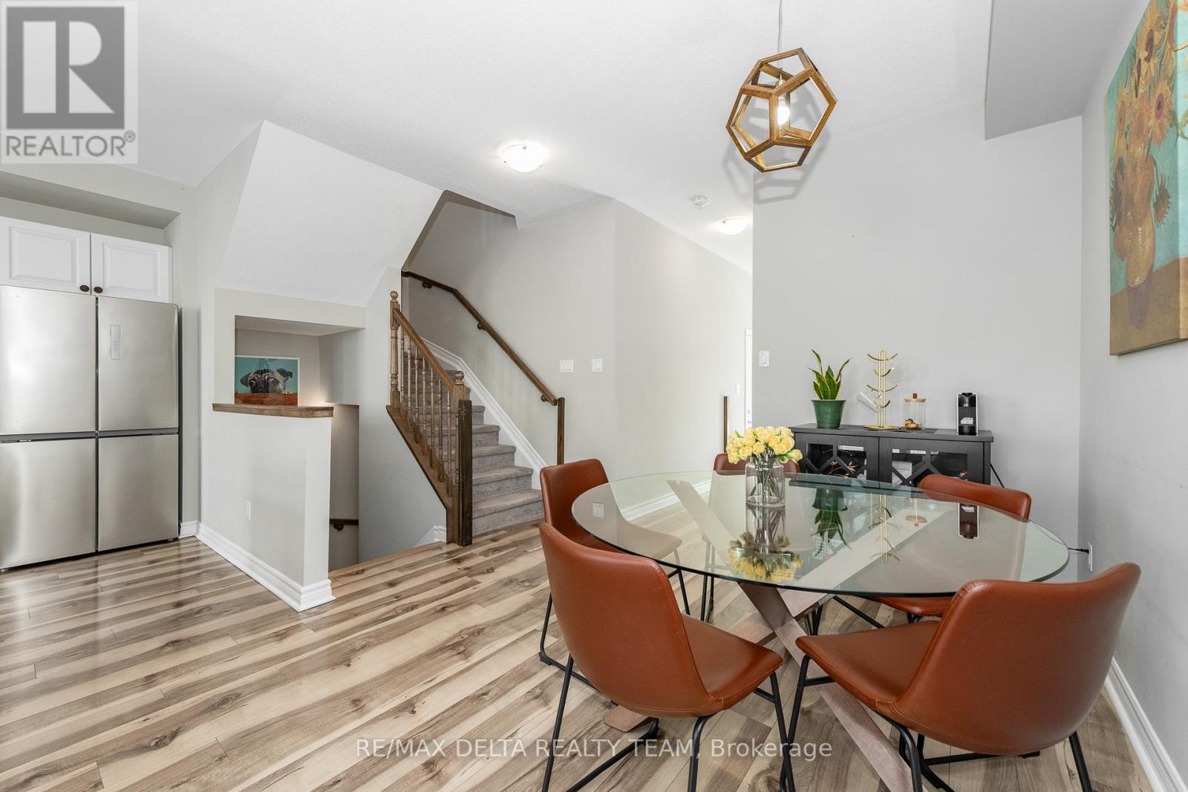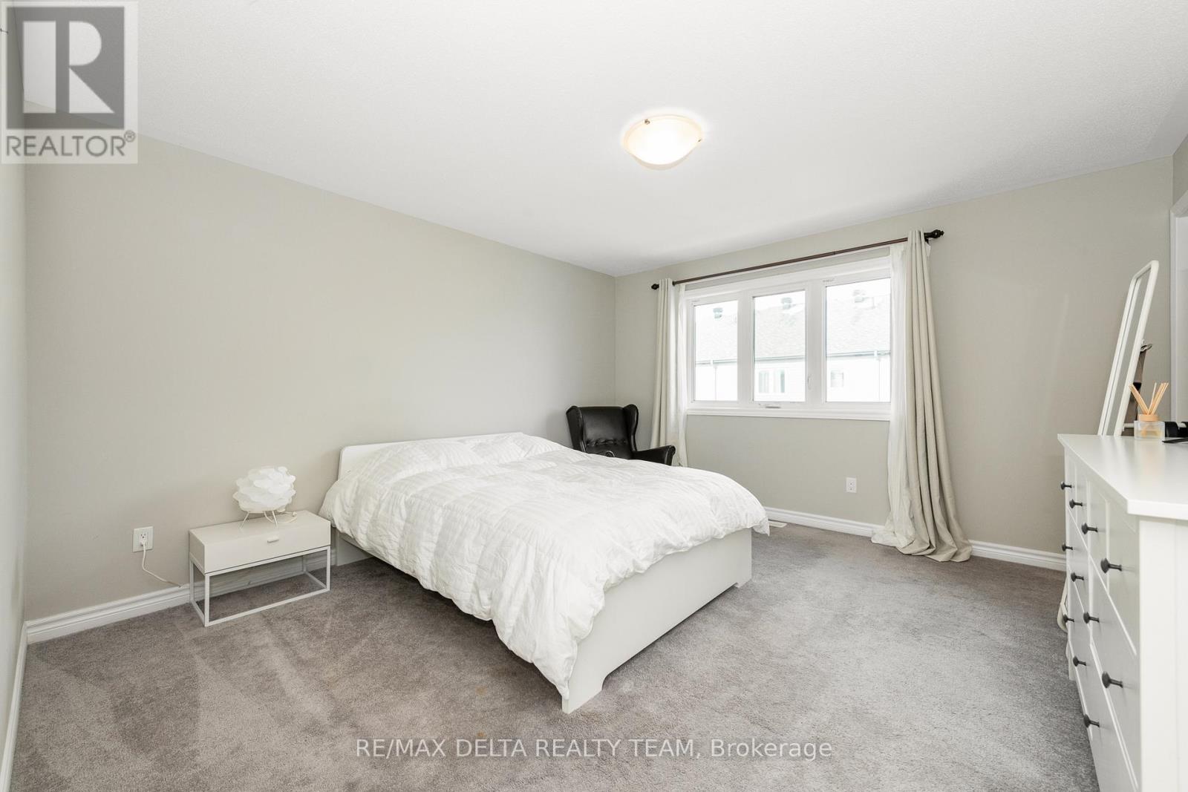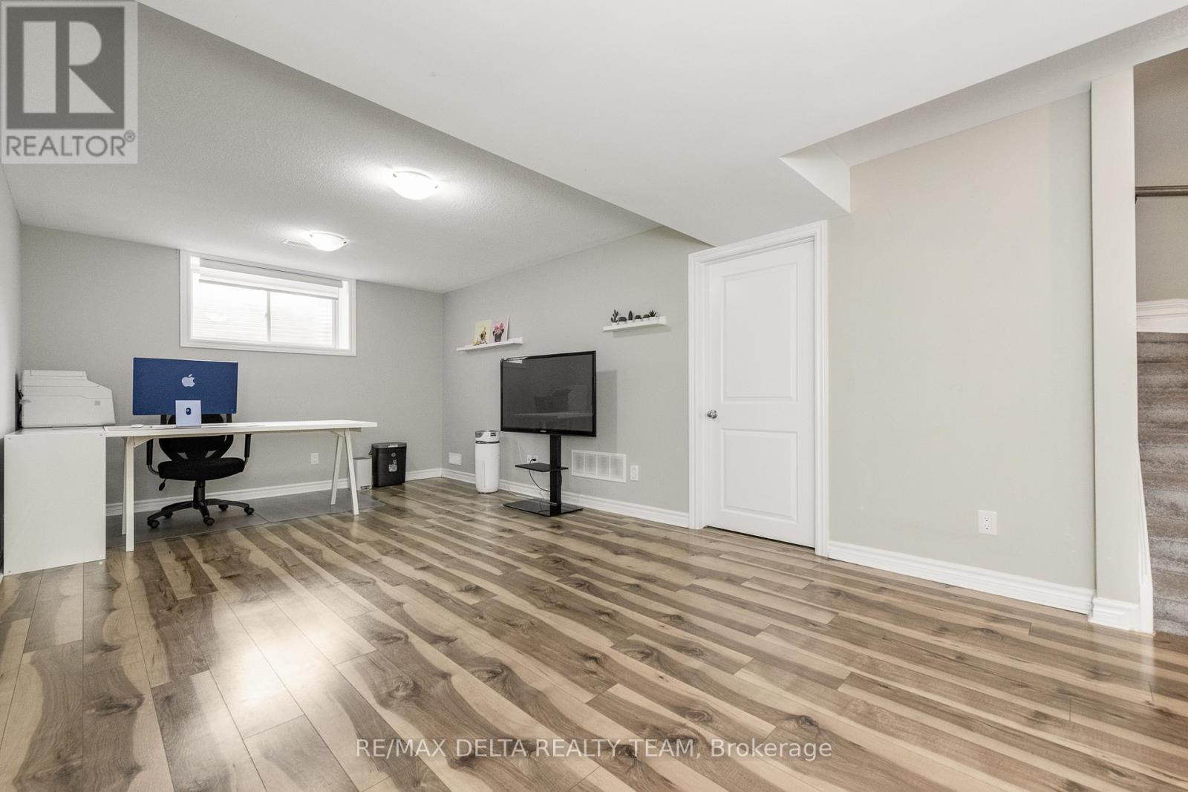553 HYSSOP STREET
Ottawa, Ontario K4A1B9
$629,900
ID# X11971260

| Bathroom Total | 3 |
| Bedrooms Total | 3 |
| Half Bathrooms Total | 1 |
| Cooling Type | Central air conditioning |
| Heating Type | Forced air |
| Heating Fuel | Natural gas |
| Stories Total | 2 |
| Laundry room | Second level | Measurements not available |
| Primary Bedroom | Second level | 3.962 m x 3.962 m |
| Bathroom | Second level | Measurements not available |
| Bedroom 2 | Second level | 3.353 m x 3.048 m |
| Bedroom 3 | Second level | 3.048 m x 2.743 m |
| Bathroom | Second level | Measurements not available |
| Family room | Lower level | Measurements not available x 5.791 m |
| Utility room | Lower level | Measurements not available |
| Other | Lower level | Measurements not available |
| Foyer | Main level | Measurements not available |
| Dining room | Main level | 3.048 m x 3.048 m |
| Living room | Main level | 4.267 m x 3.048 m |
| Bathroom | Main level | Measurements not available |
| Kitchen | Main level | 4.877 m x 2.438 m |






















