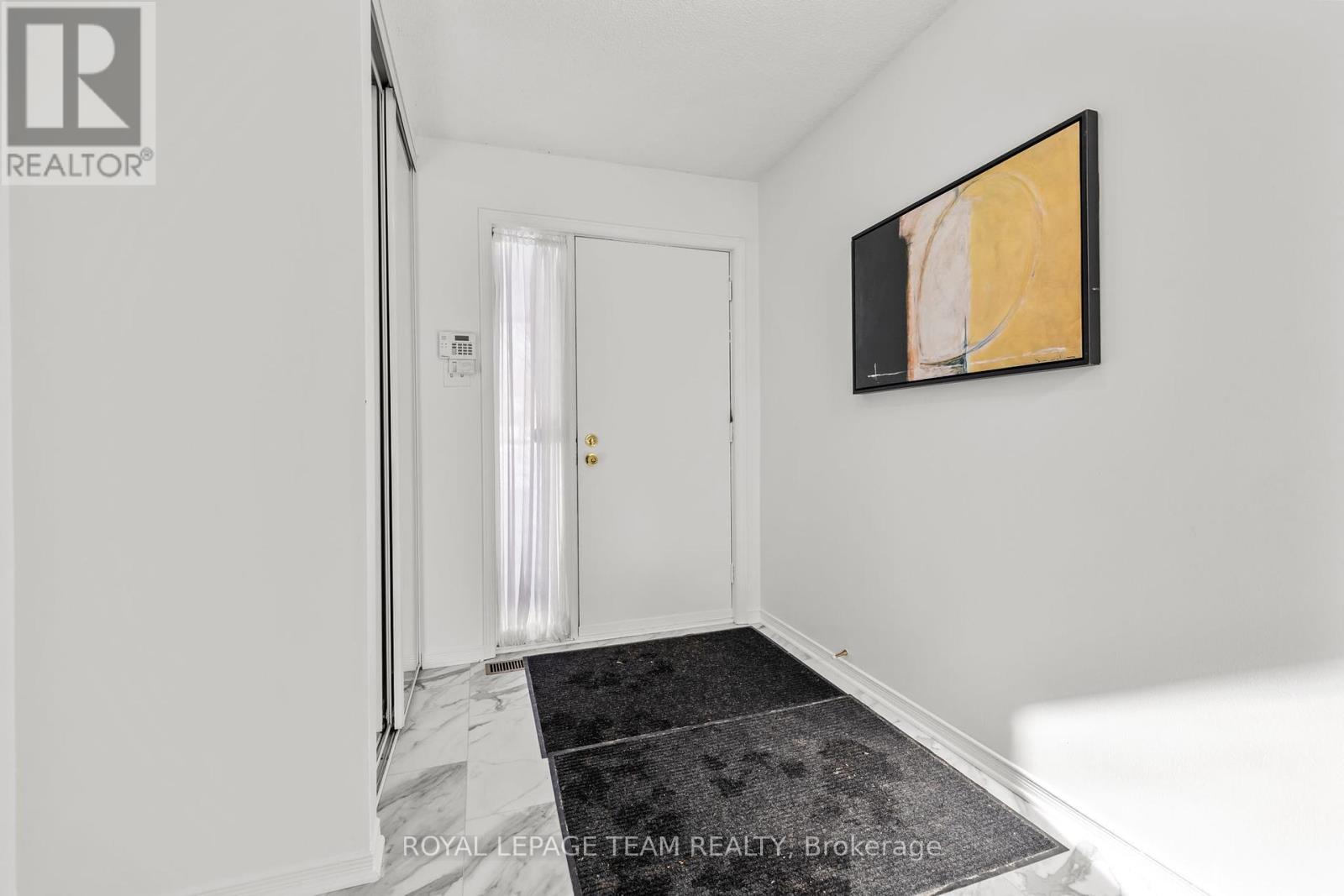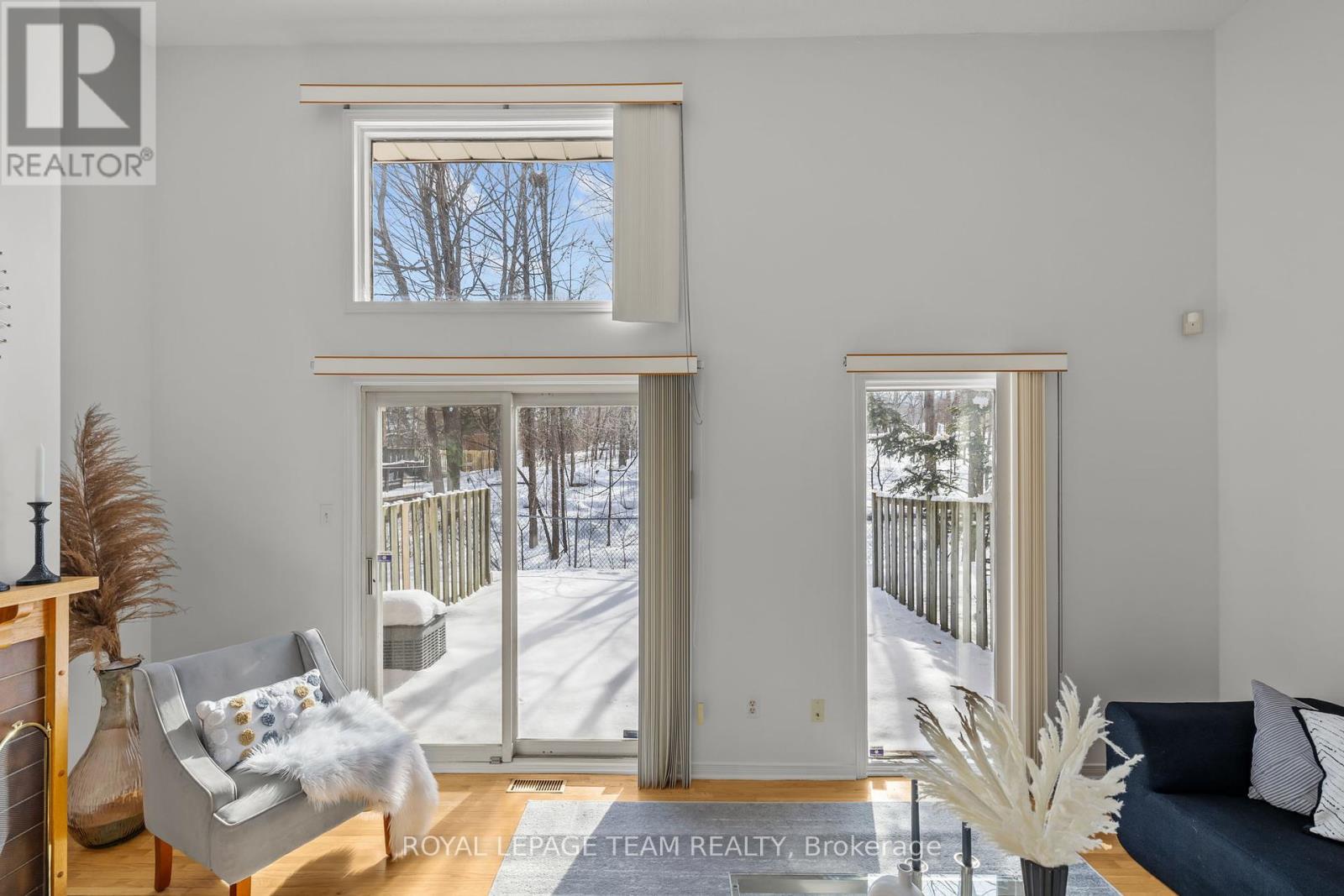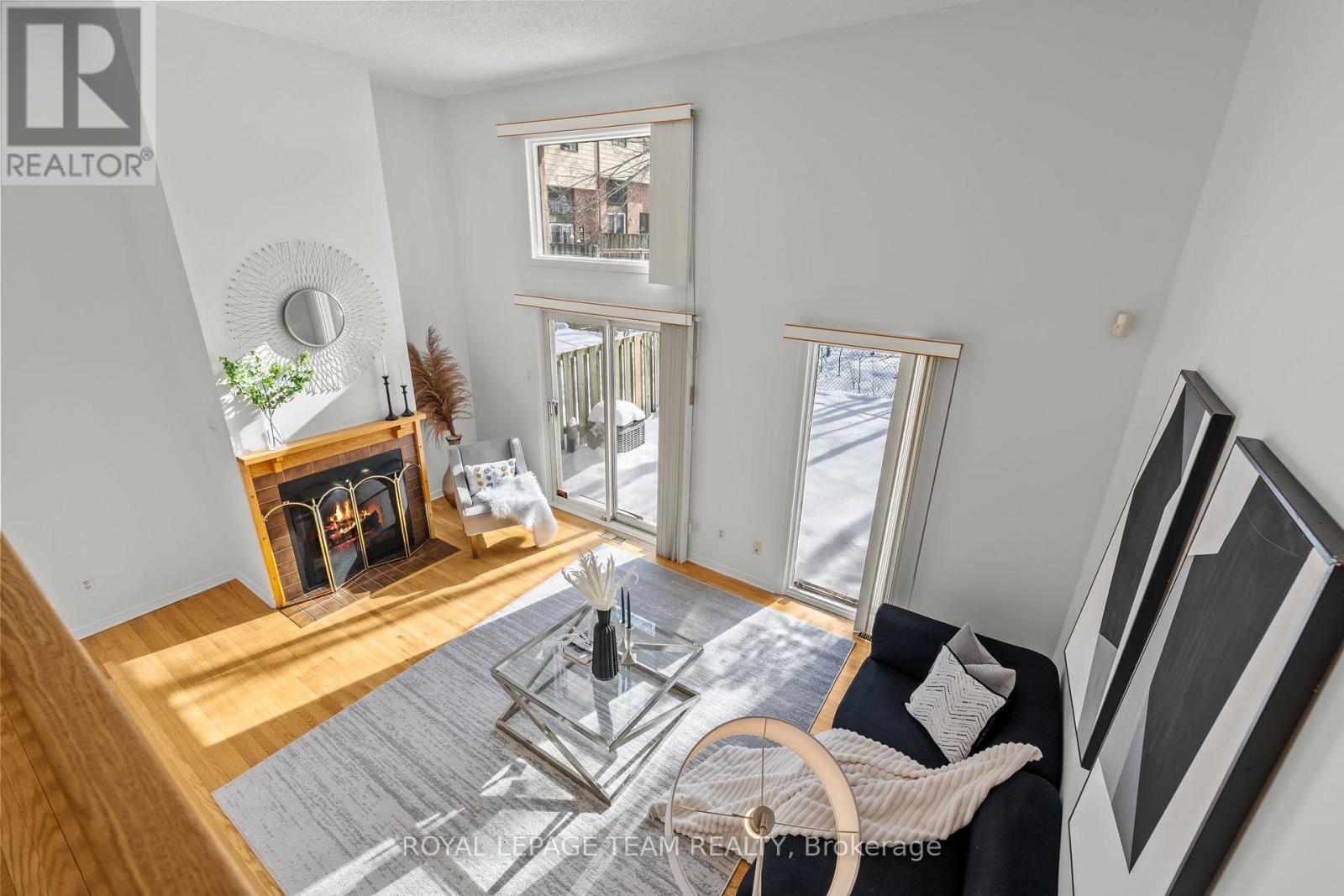20 - 1412 FORGE STREET
Ottawa, Ontario K1T2T9
$499,900
ID# X11966882

| Bathroom Total | 3 |
| Bedrooms Total | 3 |
| Half Bathrooms Total | 1 |
| Cooling Type | Central air conditioning |
| Heating Type | Forced air |
| Heating Fuel | Natural gas |
| Stories Total | 2 |
| Bedroom | Second level | 3.86 m x 2.46 m |
| Bedroom | Second level | 3.47 m x 2.66 m |
| Primary Bedroom | Second level | 4.77 m x 3.96 m |
| Bathroom | Second level | Measurements not available |
| Family room | Lower level | 3.88 m x 3.35 m |
| Foyer | Main level | Measurements not available |
| Living room | Main level | 5.52 m x 3.58 m |
| Dining room | Main level | 3.88 m x 3.25 m |
| Kitchen | Main level | 3.27 m x 2.79 m |
| Laundry room | Main level | Measurements not available |
| Eating area | Main level | 2.89 m x 2.18 m |




































