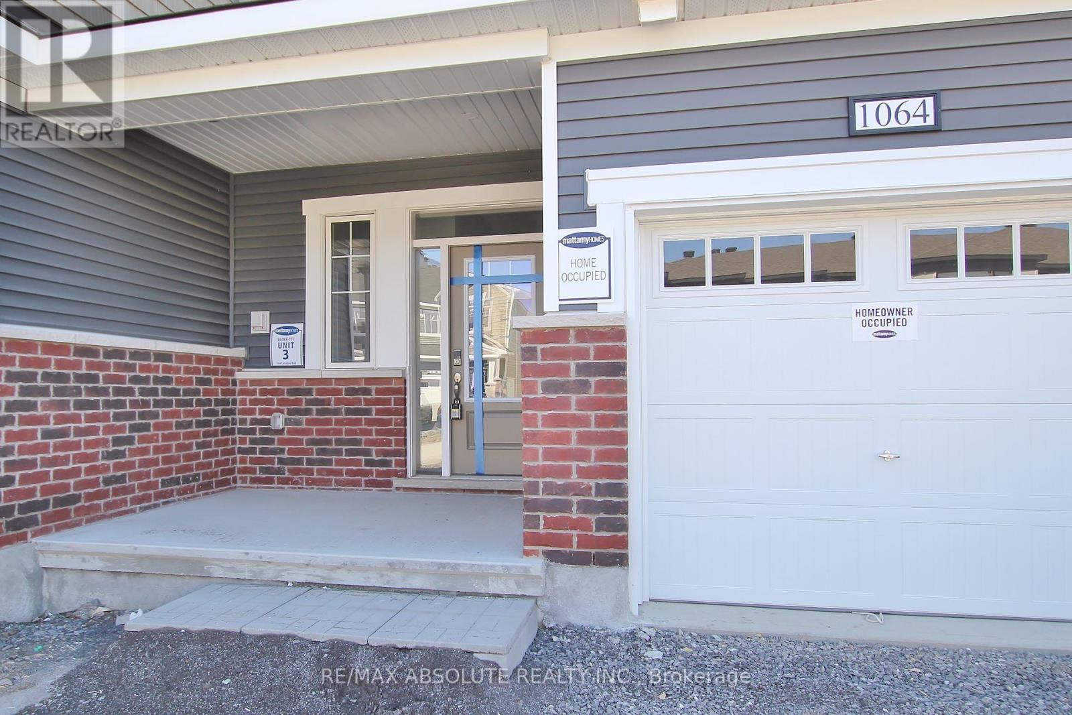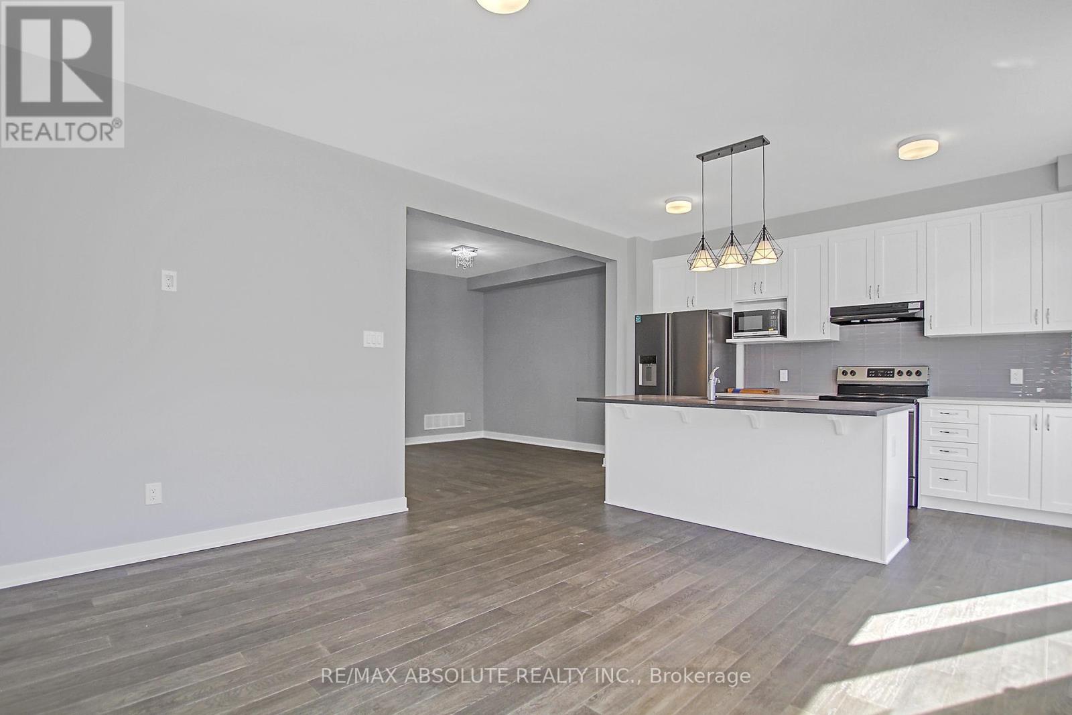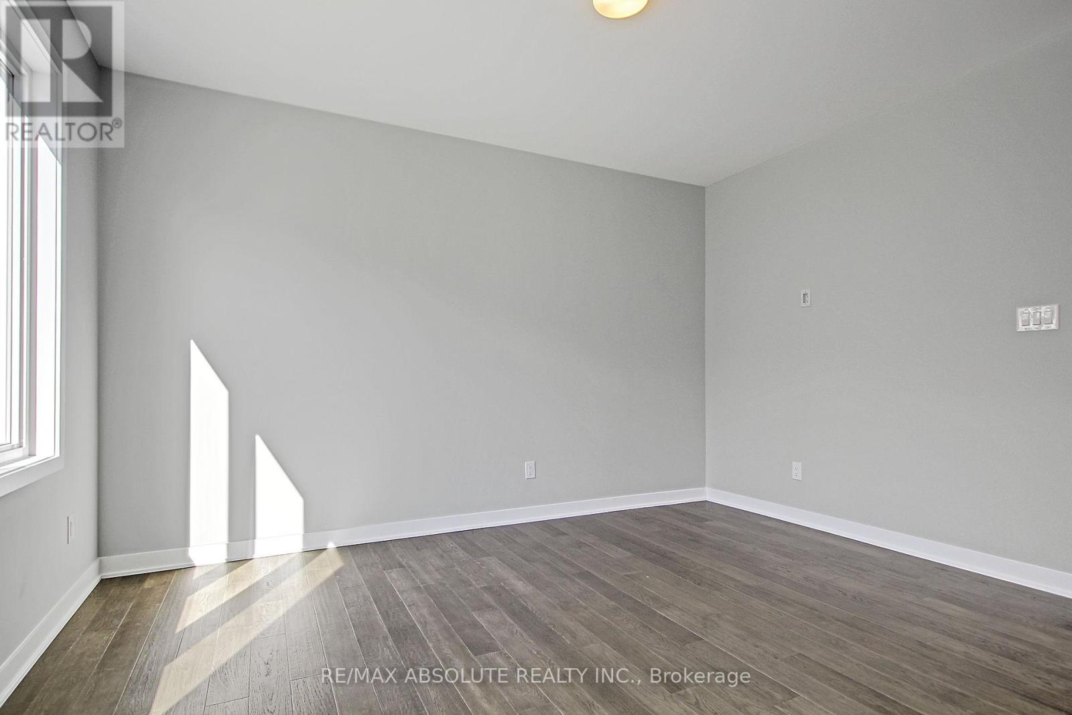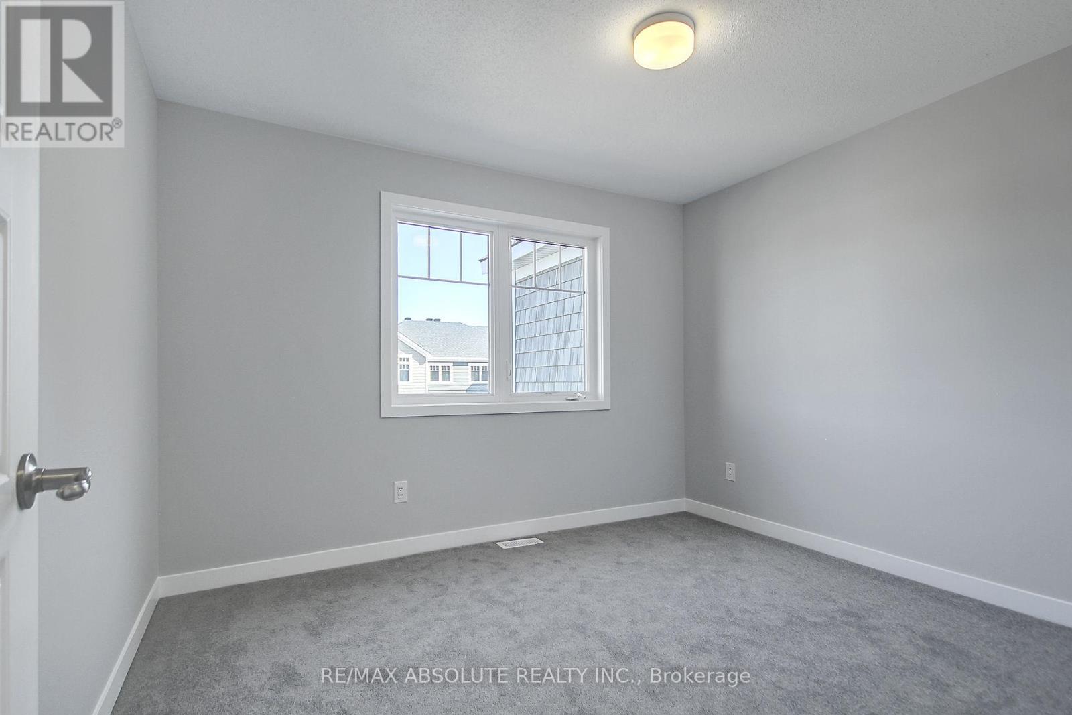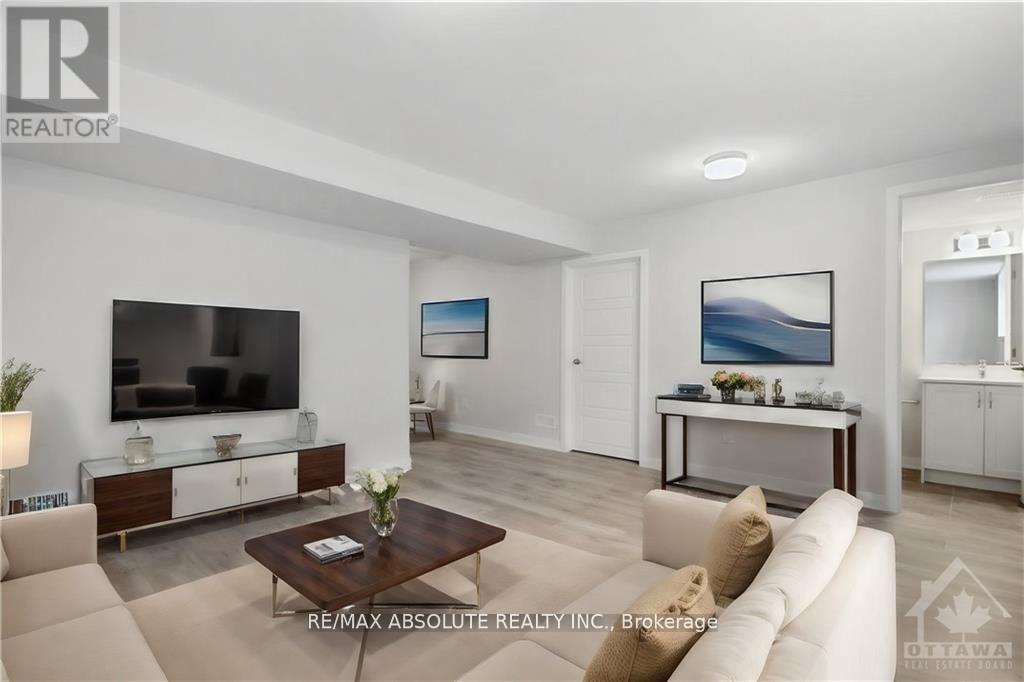1064 CURRAGLASS WALK
Ottawa, Ontario K2H8S1
$669,000
ID# X11963672

| Bathroom Total | 4 |
| Bedrooms Total | 3 |
| Half Bathrooms Total | 1 |
| Cooling Type | Central air conditioning |
| Heating Type | Forced air |
| Heating Fuel | Natural gas |
| Stories Total | 2 |
| Bedroom | Second level | 3.4 m x 3.04 m |
| Bathroom | Second level | 2.33 m x 2.33 m |
| Primary Bedroom | Second level | 3.65 m x 4.31 m |
| Other | Second level | 2.08 m x 2.79 m |
| Bathroom | Second level | 2.64 m x 2.64 m |
| Bedroom | Second level | 2.74 m x 3.96 m |
| Bathroom | Lower level | 1.87 m x 2.08 m |
| Recreational, Games room | Lower level | 5.74 m x 4.52 m |
| Other | Lower level | 3.91 m x 2.69 m |
| Foyer | Main level | 4.47 m x 2.87 m |
| Kitchen | Main level | 2.74 m x 4.26 m |
| Living room | Main level | 3.5 m x 4.26 m |
| Dining room | Main level | 3.2 m x 3.35 m |
| Bathroom | Main level | 1.7 m x 1.54 m |


