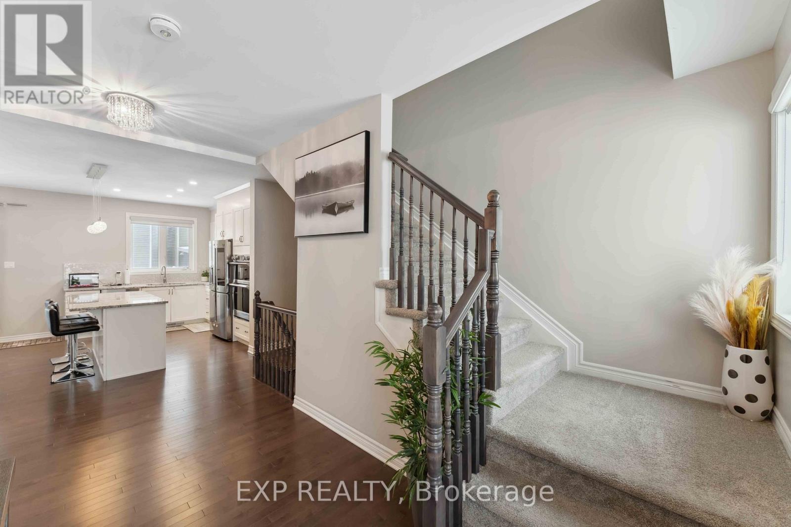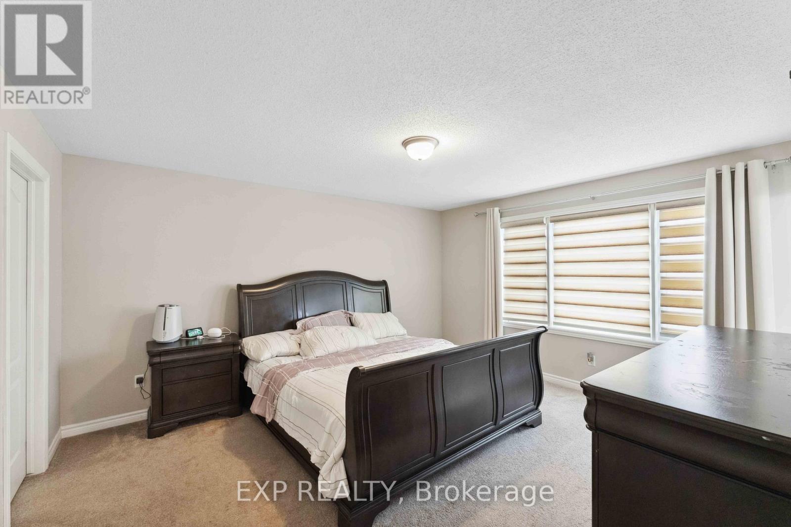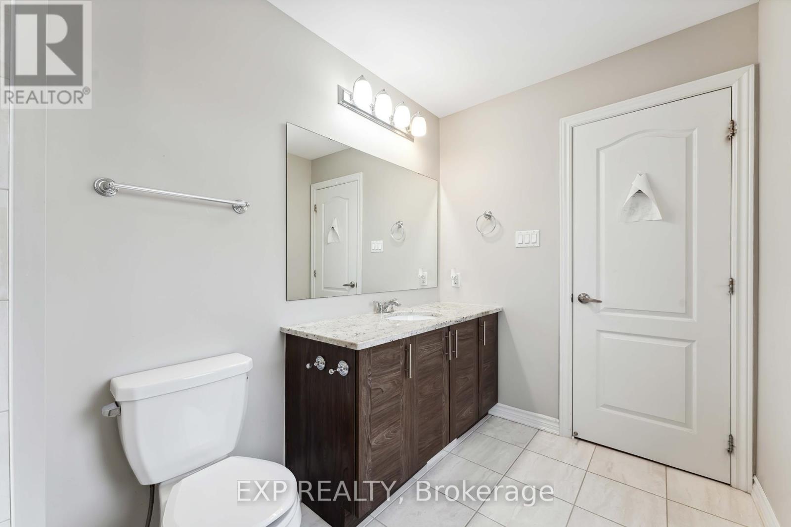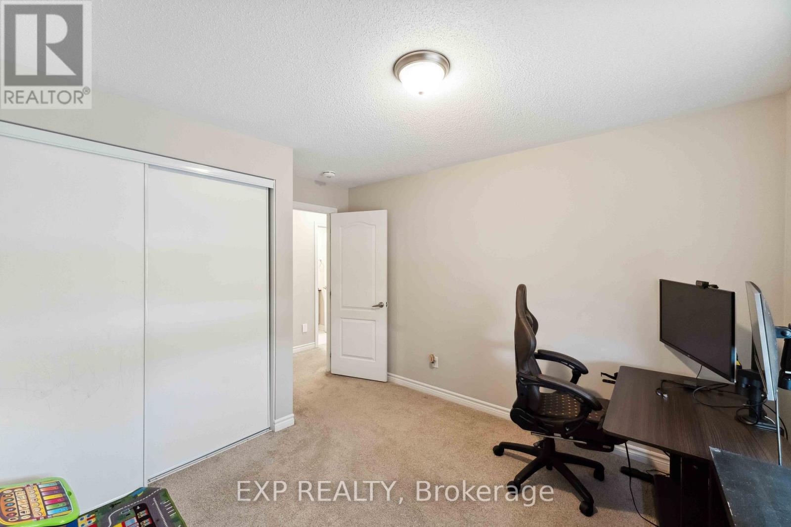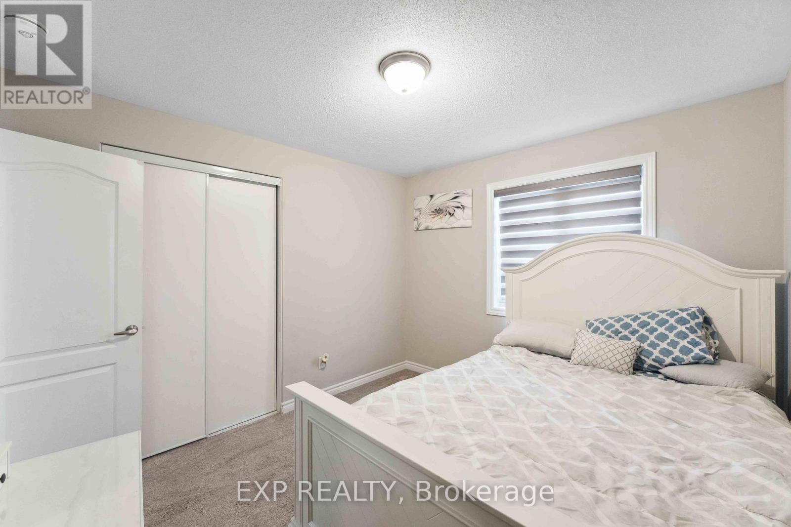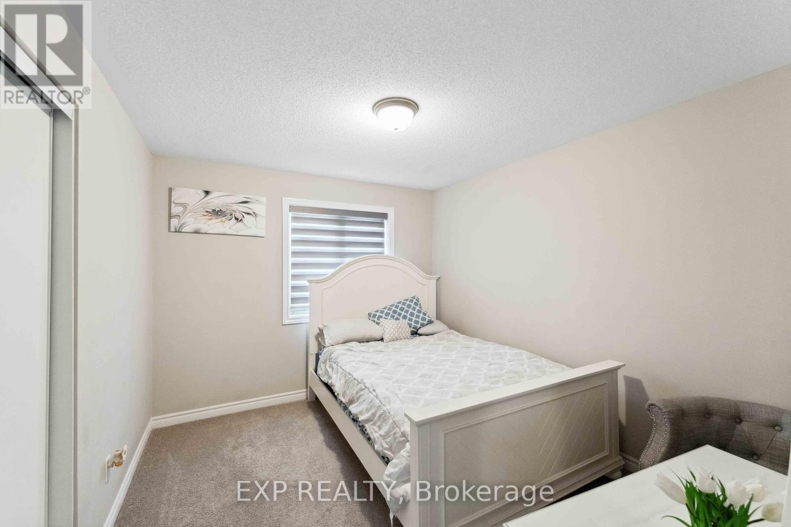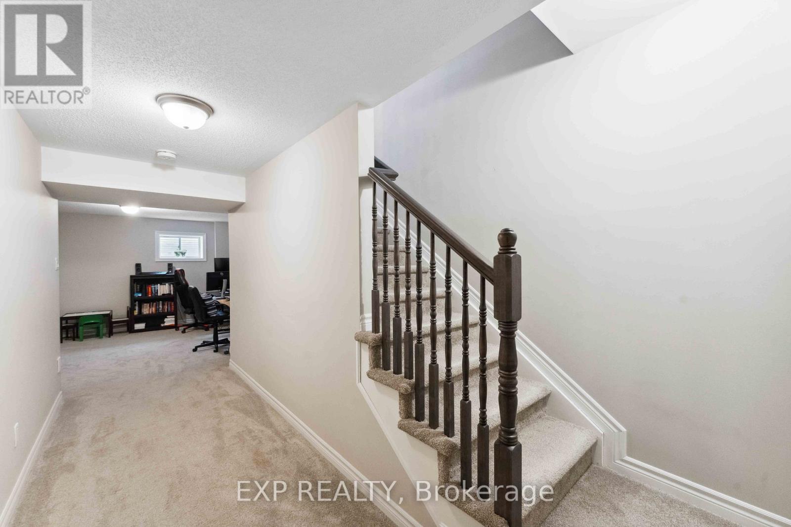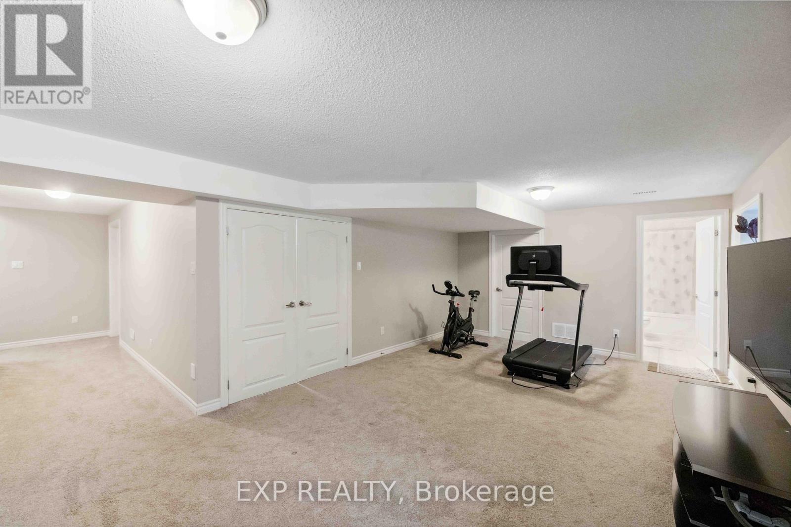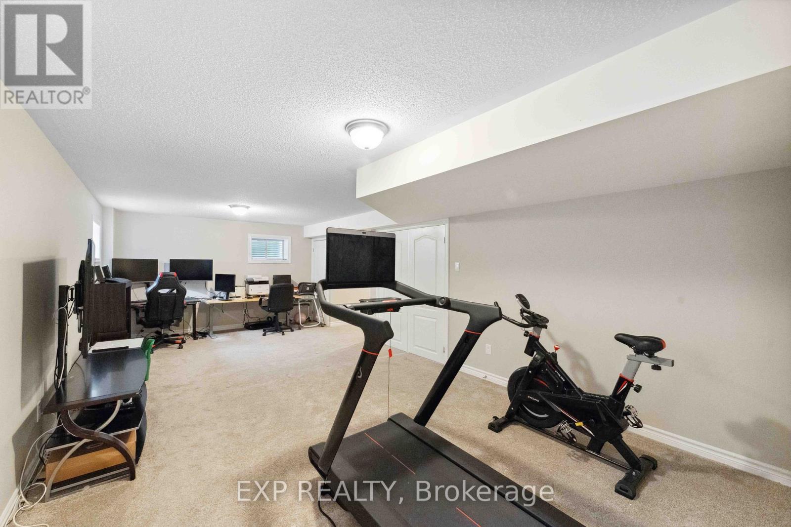107 AUBRAIS CRESCENT
Ottawa, Ontario K1W0M9
$925,000
ID# X11959732

| Bathroom Total | 4 |
| Bedrooms Total | 4 |
| Half Bathrooms Total | 1 |
| Cooling Type | Central air conditioning, Ventilation system |
| Heating Type | Forced air |
| Heating Fuel | Natural gas |
| Stories Total | 2 |
| Bathroom | Second level | 2.66 m x 1.49 m |
| Bedroom 2 | Second level | 3.74 m x 4.54 m |
| Bedroom 3 | Second level | 3.46 m x 3.29 m |
| Bedroom 4 | Second level | 3.04 m x 3.48 m |
| Primary Bedroom | Second level | 3.88 m x 4.64 m |
| Bathroom | Second level | 3.23 m x 1.77 m |
| Recreational, Games room | Basement | 7.59 m x 4 m |
| Workshop | Basement | 1.88 m x 3.8 m |
| Workshop | Basement | 2.85 m x 2.22 m |
| Bathroom | Basement | 2.85 m x 1.59 m |
| Bathroom | Main level | 1.53 m x 1.37 m |
| Foyer | Main level | 3.38 m x 4.37 m |
| Kitchen | Main level | 2.85 m x 3.58 m |
| Living room | Main level | 4.98 m x 4.3 m |
| Dining room | Main level | 2.78 m x 4.3 m |



