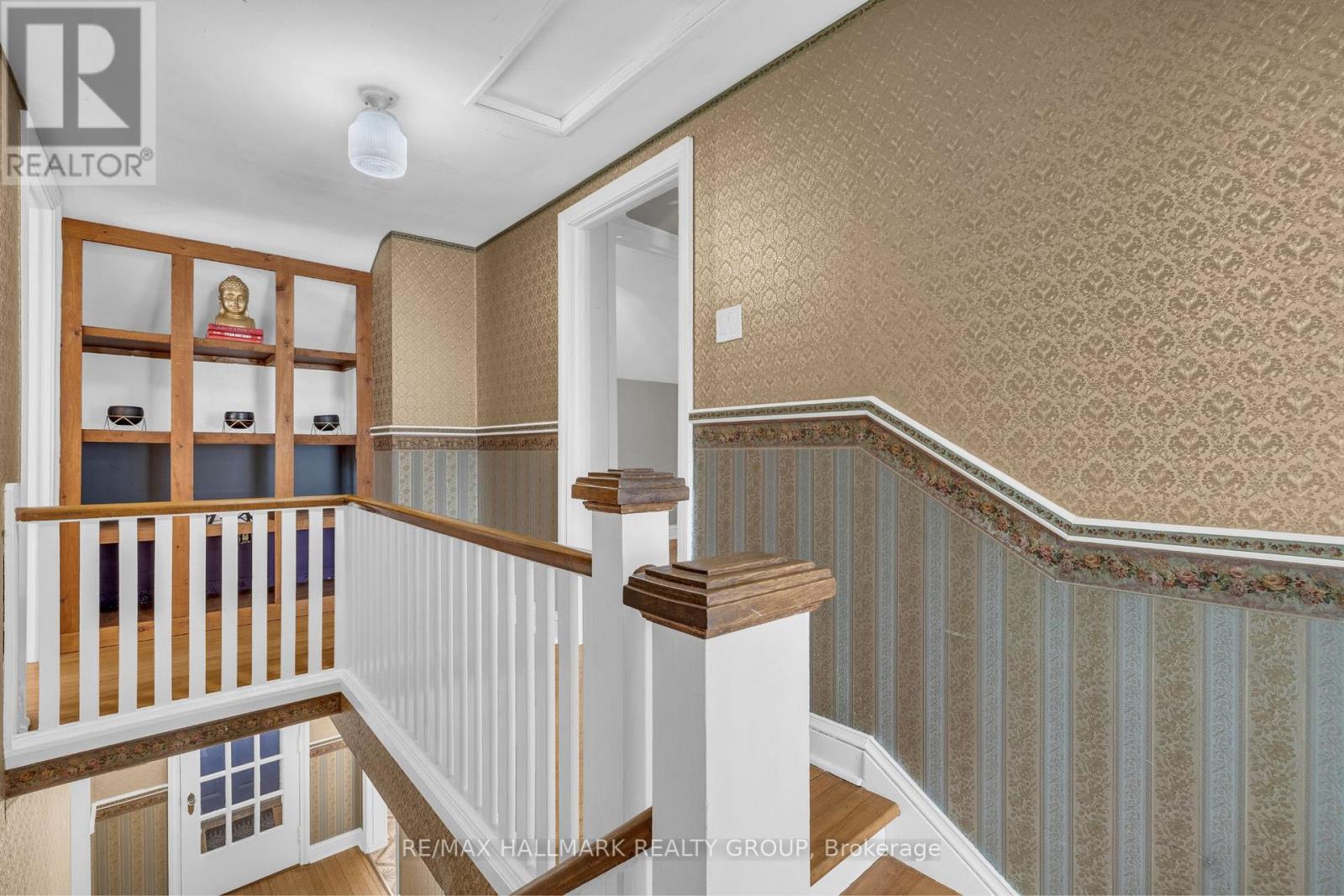1335 KITCHENER AVENUE
Ottawa, Ontario K1V6W1
$650,000
ID# X11947492

| Bathroom Total | 2 |
| Bedrooms Total | 3 |
| Half Bathrooms Total | 1 |
| Cooling Type | Central air conditioning |
| Heating Type | Forced air |
| Heating Fuel | Wood |
| Stories Total | 2 |
| Bedroom | Second level | 2.36 m x 24 m |
| Bedroom | Second level | 2.33 m x 3.2 m |
| Primary Bedroom | Second level | 3.2 m x 3.98 m |
| Bathroom | Second level | Measurements not available |
| Recreational, Games room | Basement | 29.33 m x 31.39 m |
| Foyer | Main level | 1.01 m x 1.72 m |
| Family room | Main level | 3.2 m x 3.17 m |
| Living room | Main level | 6 m x 3.17 m |
| Dining room | Main level | 3.09 m x 3.2 m |
| Sunroom | Main level | 3.17 m x 4.95 m |
| Solarium | Main level | 3.25 m x 1.9 m |
| Bathroom | Main level | Measurements not available |








































