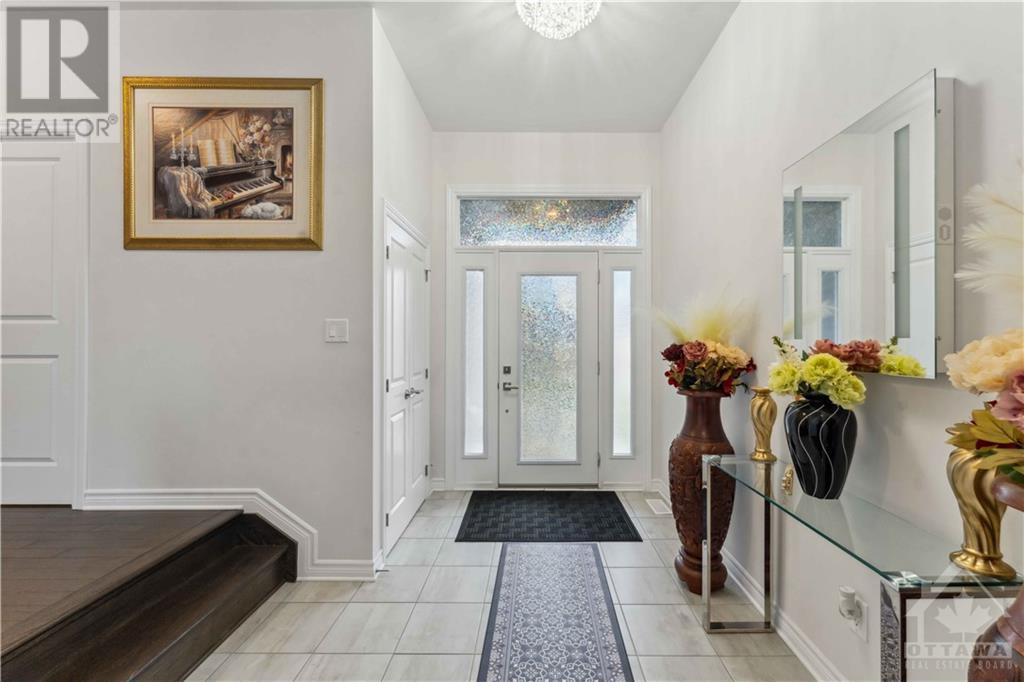62 VICEROY MEWS
Ottawa, Ontario K1X0J5
$899,000
ID# 1415369

| Bathroom Total | 4 |
| Bedrooms Total | 5 |
| Half Bathrooms Total | 1 |
| Year Built | 2022 |
| Cooling Type | Central air conditioning |
| Flooring Type | Wall-to-wall carpet, Hardwood, Tile |
| Heating Type | Forced air |
| Heating Fuel | Natural gas |
| Stories Total | 2 |
| Primary Bedroom | Second level | 15'3" x 14'8" |
| 5pc Bathroom | Second level | 10'9" x 9'8" |
| Other | Second level | 10'6" x 4'11" |
| Bedroom | Second level | 10'3" x 11'3" |
| Bedroom | Second level | 10'6" x 9'4" |
| Bedroom | Second level | 10'11" x 10'4" |
| 3pc Bathroom | Second level | 9'6" x 7'1" |
| Bedroom | Basement | 12'3" x 13'1" |
| 3pc Bathroom | Basement | 5'5" x 9'11" |
| Family room | Basement | 22'10" x 14'8" |
| Office | Main level | 11'11" x 8'8" |
| Foyer | Main level | 10'6" x 6'4" |
| Den | Main level | 7'11" x 7'6" |
| Living room | Main level | 13'10" x 13'2" |
| Dining room | Main level | 13'10" x 13'2" |
| Kitchen | Main level | 14'6" x 10'2" |






























