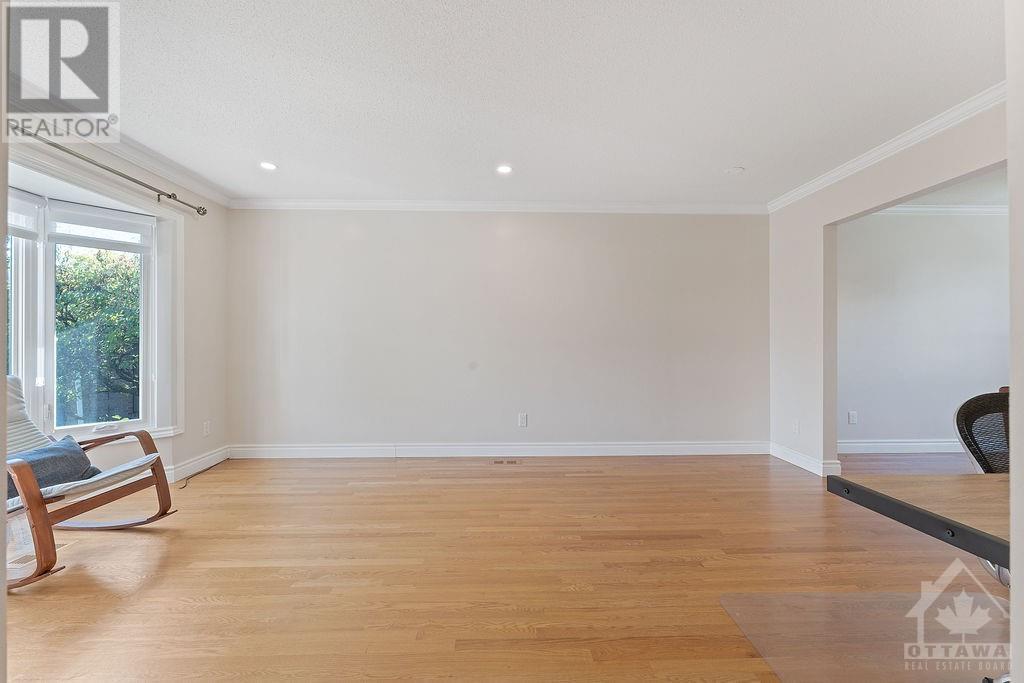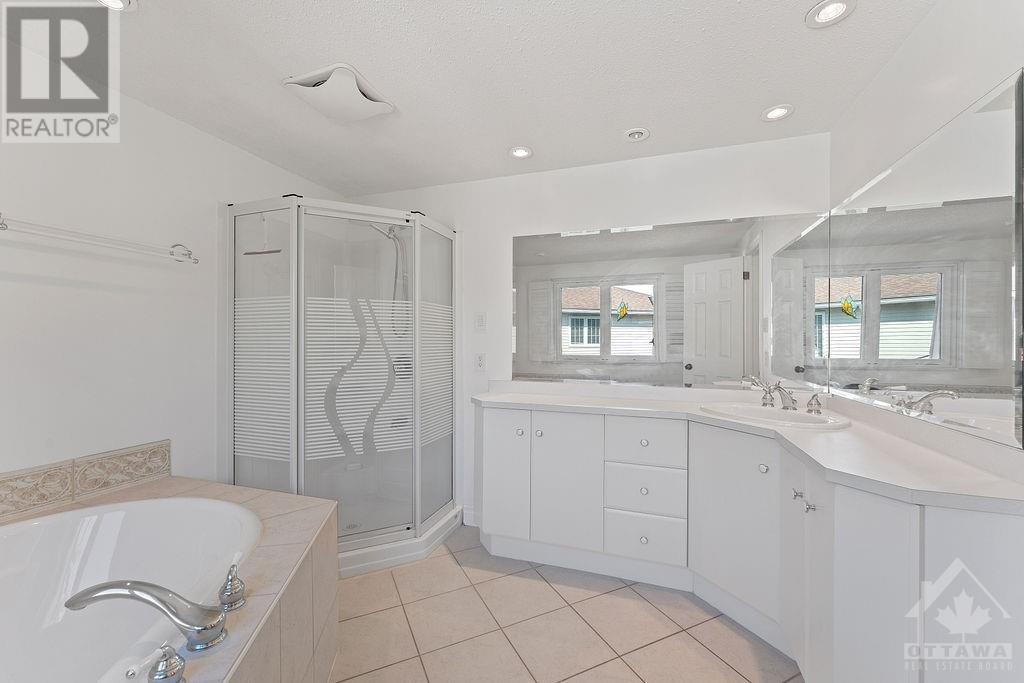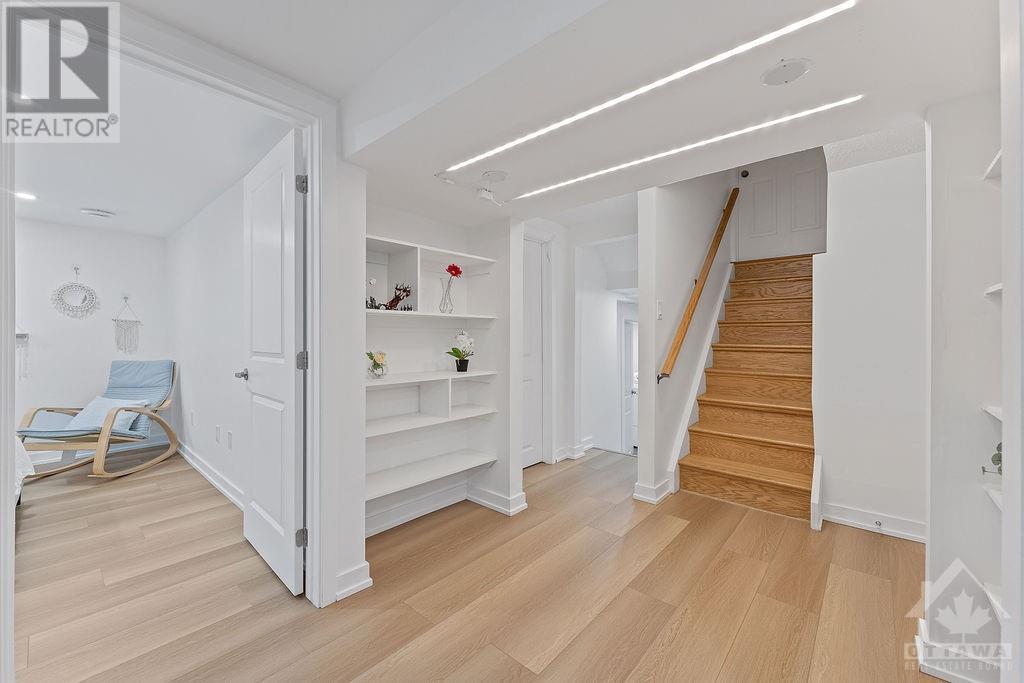1132 SUGARBUSH COURT
Ottawa, Ontario K1C2H1
$3,500
ID# 1414645

| Bathroom Total | 4 |
| Bedrooms Total | 4 |
| Half Bathrooms Total | 1 |
| Year Built | 1978 |
| Cooling Type | Central air conditioning |
| Flooring Type | Hardwood, Vinyl, Ceramic |
| Heating Type | Forced air |
| Heating Fuel | Natural gas |
| Primary Bedroom | Second level | 14'9" x 11'5" |
| 4pc Ensuite bath | Second level | Measurements not available |
| Bedroom | Second level | 11'5" x 10'1" |
| Bedroom | Second level | 10'4" x 8'6" |
| 4pc Bathroom | Second level | Measurements not available |
| Recreation room | Basement | 13'6" x 10'6" |
| Bedroom | Basement | 12'2" x 10'6" |
| 3pc Bathroom | Basement | Measurements not available |
| Laundry room | Basement | Measurements not available |
| 2pc Bathroom | Lower level | Measurements not available |
| Family room | Lower level | 17'0" x 11'2" |
| Mud room | Lower level | Measurements not available |
| Foyer | Main level | Measurements not available |
| Living room | Main level | 17'2" x 11'5" |
| Dining room | Main level | 11'5" x 10'5" |
| Kitchen | Main level | 11'7" x 10'6" |






























