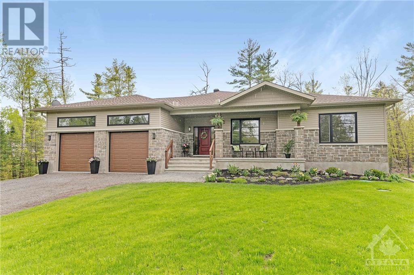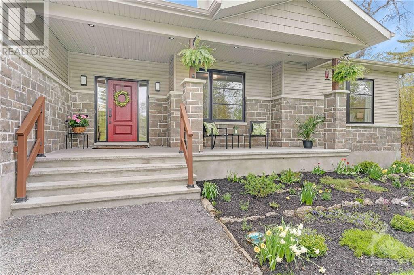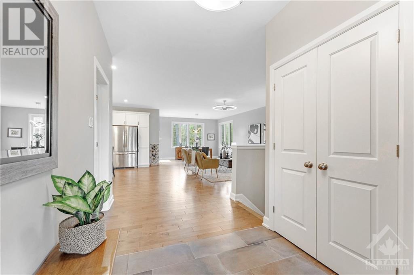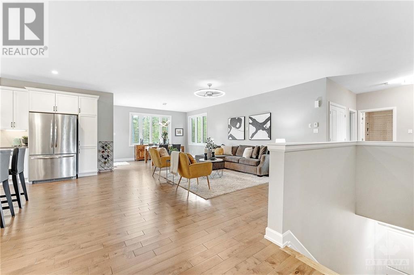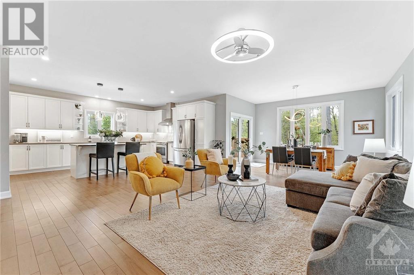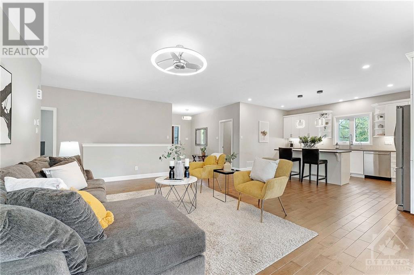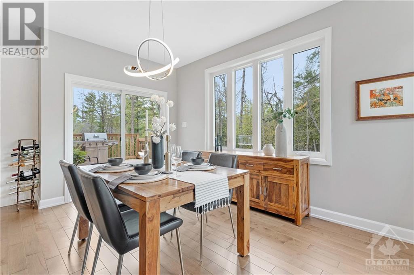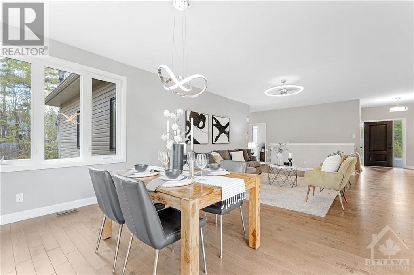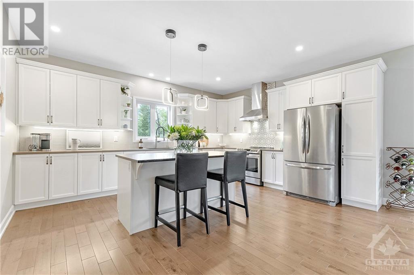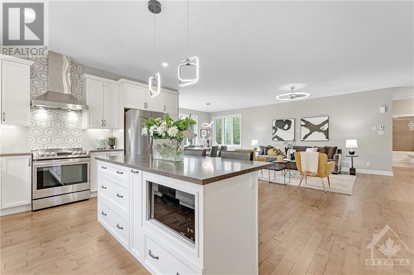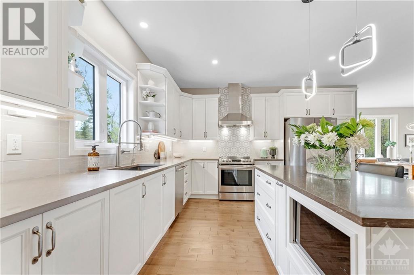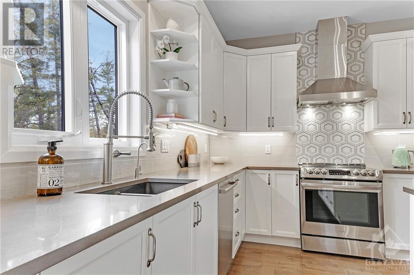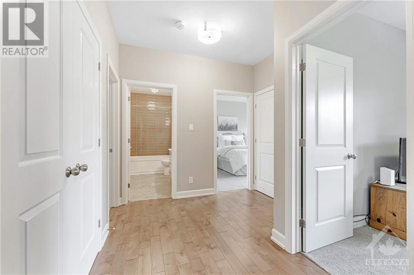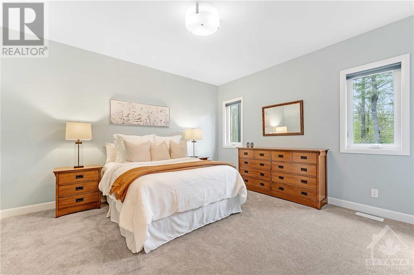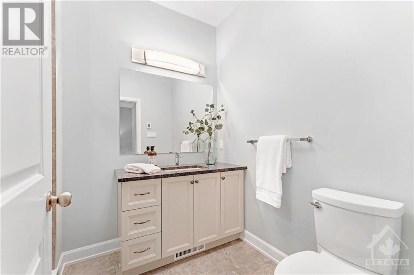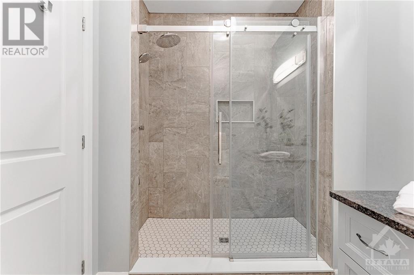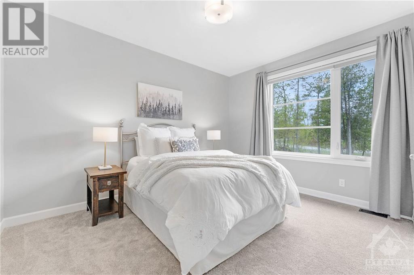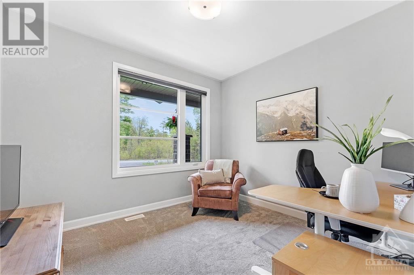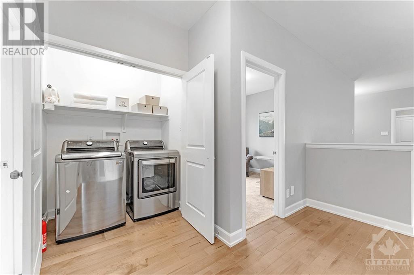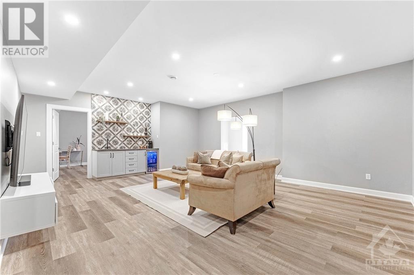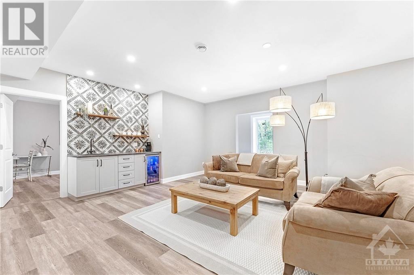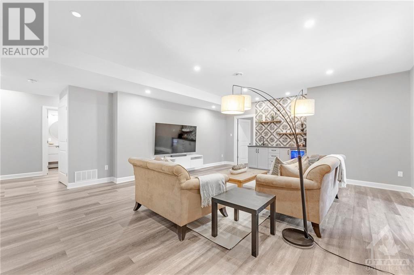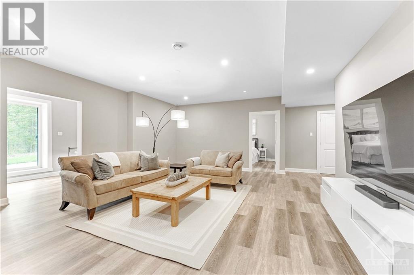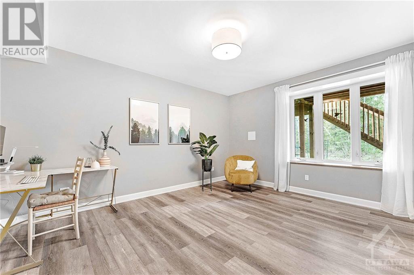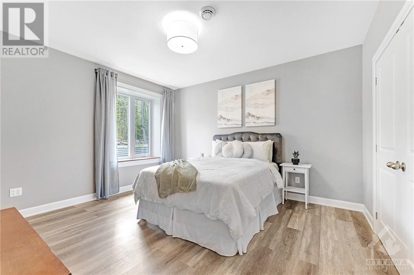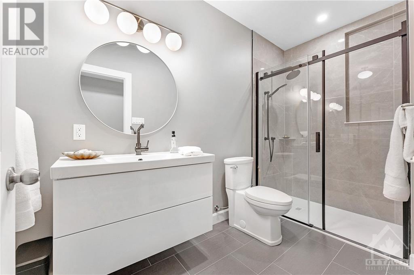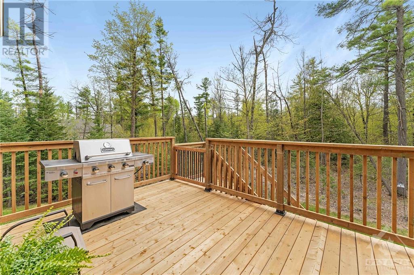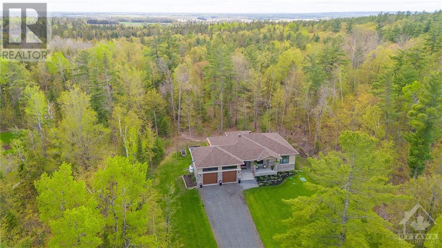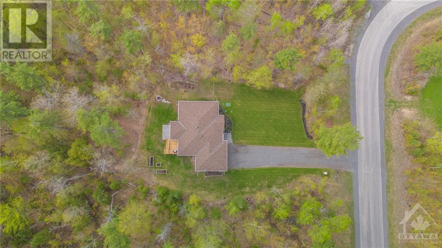533 CINNAMON CRESCENT
Ottawa, Ontario K0A2H0
$1,059,900
ID# 1391170
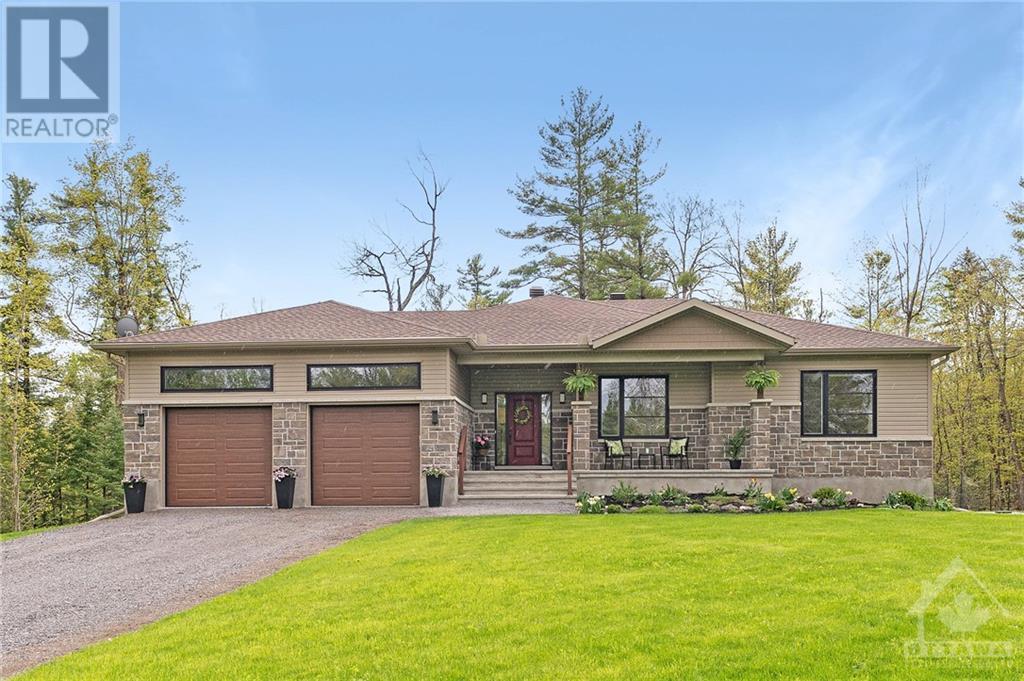
| Bathroom Total | 3 |
| Bedrooms Total | 5 |
| Half Bathrooms Total | 0 |
| Year Built | 2019 |
| Cooling Type | Central air conditioning |
| Flooring Type | Hardwood, Ceramic |
| Heating Type | Forced air |
| Heating Fuel | Propane |
| Stories Total | 1 |
| Family room | Lower level | 22'7" x 17'9" |
| 3pc Bathroom | Lower level | Measurements not available |
| Bedroom | Lower level | 15'2" x 15'2" |
| Sunroom | Lower level | Measurements not available |
| Storage | Lower level | Measurements not available |
| Pantry | Lower level | Measurements not available |
| Living room | Main level | 18'6" x 16'6" |
| Kitchen | Main level | 18'6" x 10'0" |
| Dining room | Main level | 16'6" x 10'6" |
| Primary Bedroom | Main level | 13'0" x 15'2" |
| 3pc Ensuite bath | Main level | Measurements not available |
| 4pc Bathroom | Main level | Measurements not available |
| Bedroom | Main level | 11'2" x 10'4" |
| Bedroom | Main level | 13'2" x 10'8" |
| Laundry room | Main level | Measurements not available |
| Bedroom | Main level | 13'0" x 11'9" |


