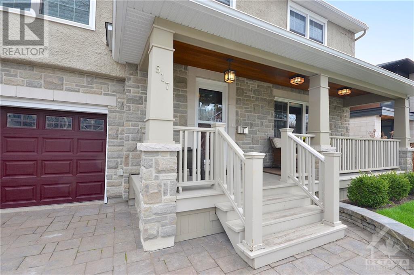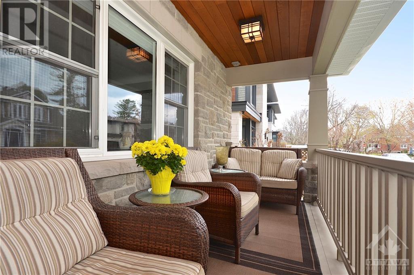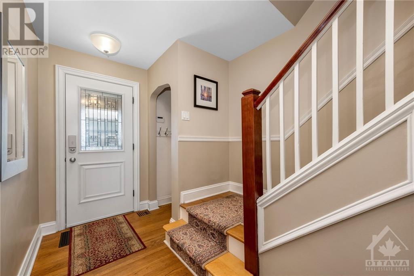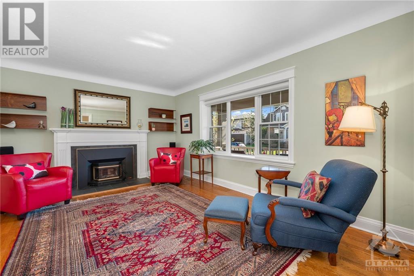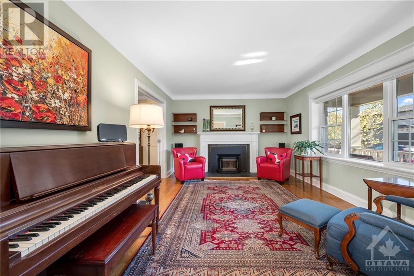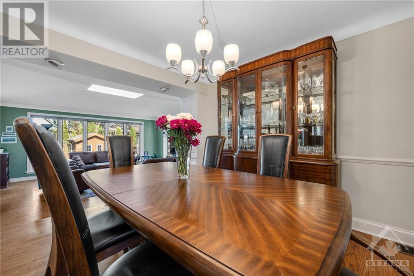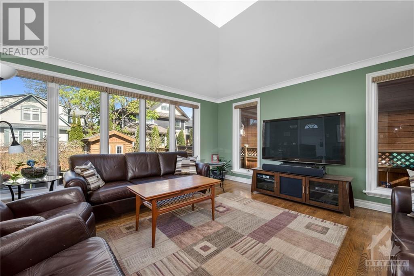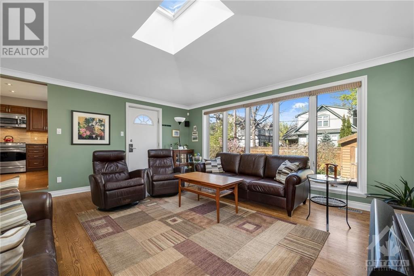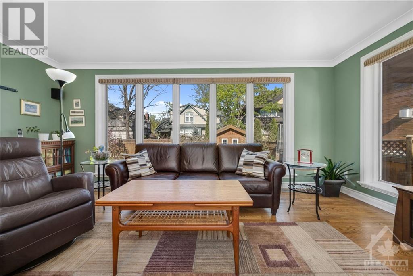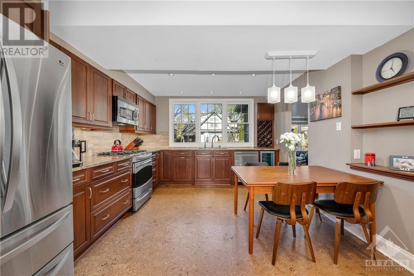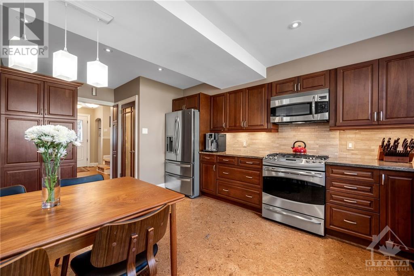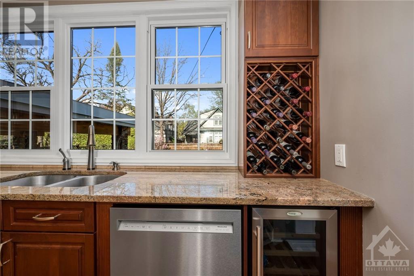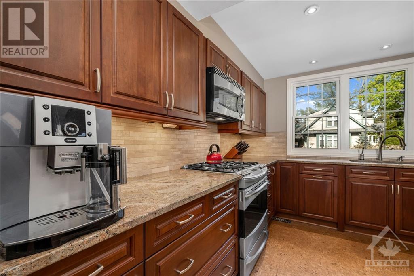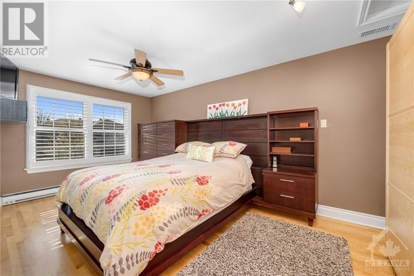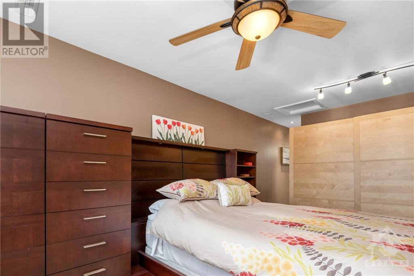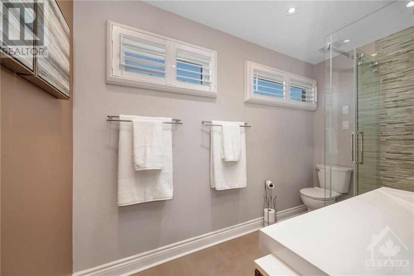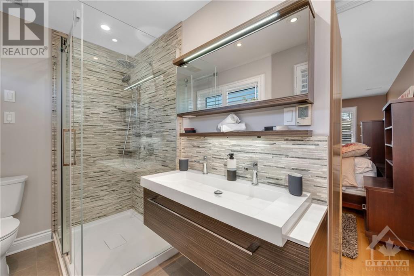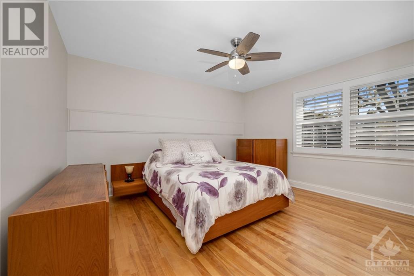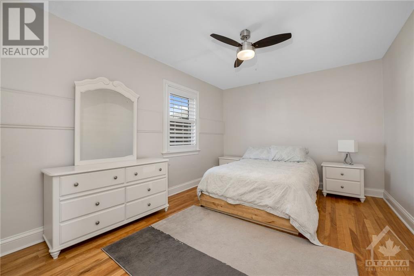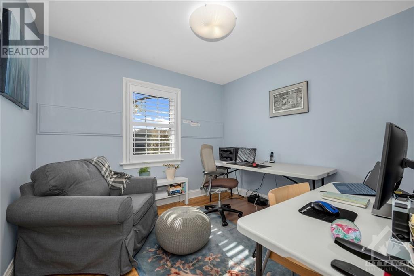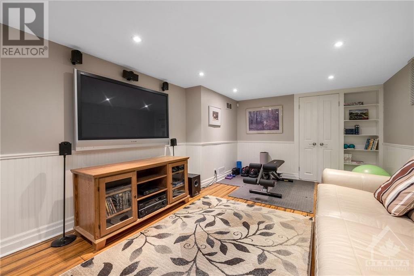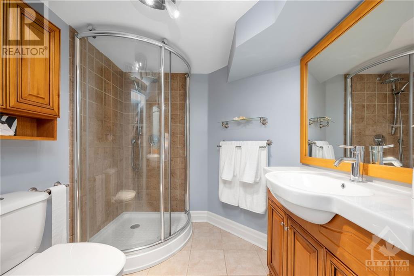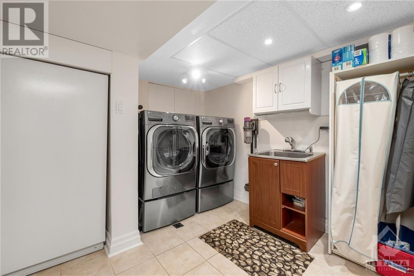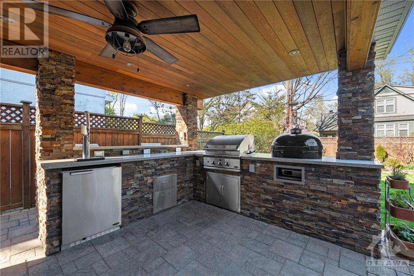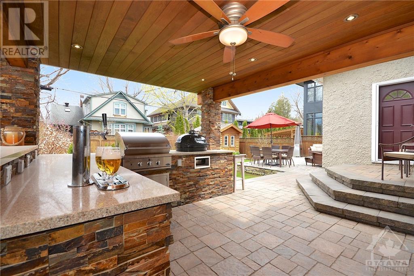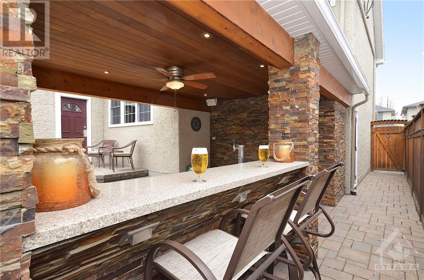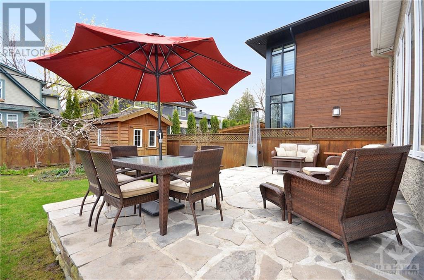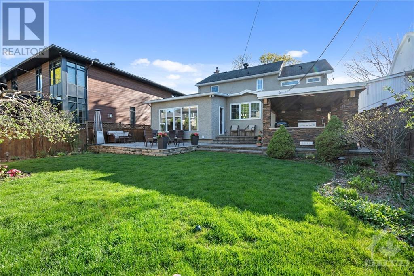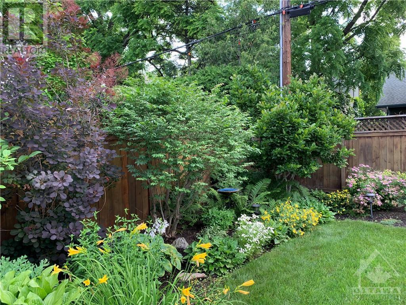517 WESTMINSTER AVENUE
Ottawa, Ontario K2A2T9
$1,695,000
ID# 1390481
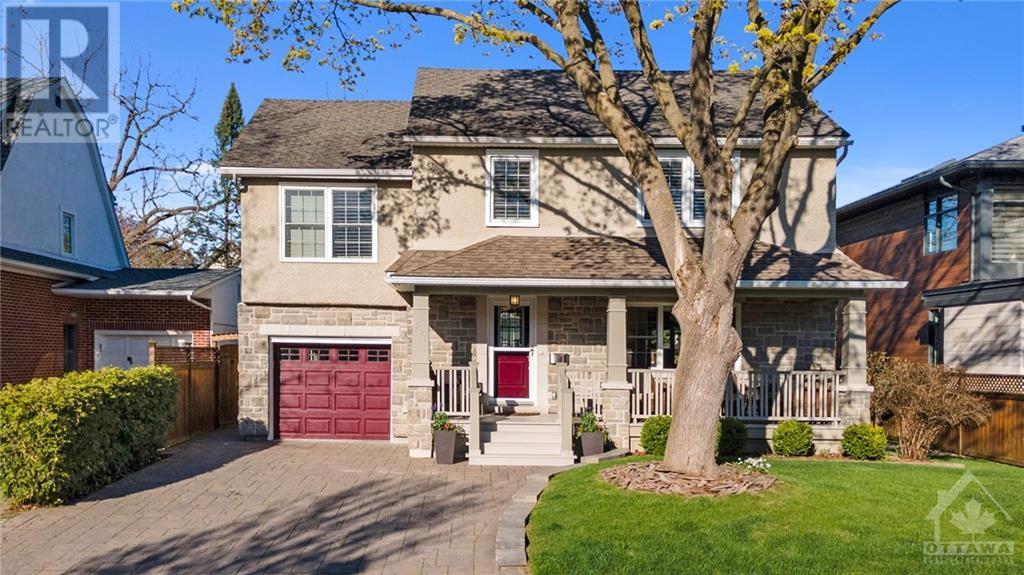
| Bathroom Total | 3 |
| Bedrooms Total | 4 |
| Half Bathrooms Total | 0 |
| Year Built | 1951 |
| Cooling Type | Central air conditioning |
| Flooring Type | Hardwood, Tile |
| Heating Type | Baseboard heaters, Forced air |
| Heating Fuel | Natural gas |
| Stories Total | 2 |
| Primary Bedroom | Second level | 17'11" x 10'2" |
| 3pc Ensuite bath | Second level | 10'2" x 5'10" |
| Bedroom | Second level | 13'10" x 10'7" |
| Full bathroom | Second level | 7'7" x 6'0" |
| Bedroom | Second level | 13'4" x 11'8" |
| Bedroom | Second level | 10'0" x 9'8" |
| Recreation room | Lower level | 21'5" x 11'2" |
| 3pc Bathroom | Lower level | 6'11" x 6'7" |
| Laundry room | Lower level | 11'0" x 10'7" |
| Utility room | Lower level | 12'2" x 7'2" |
| Foyer | Main level | 11'9" x 4'5" |
| Living room | Main level | 16'2" x 11'9" |
| Dining room | Main level | 12'6" x 11'2" |
| Kitchen | Main level | 19'1" x 12'3" |
| Family room | Main level | 17'4" x 15'8" |
| Other | Other | 24'2" x 5'4" |
| Other | Other | 16'11" x 13'2" |
| Other | Other | 21'8" x 14'9" |


