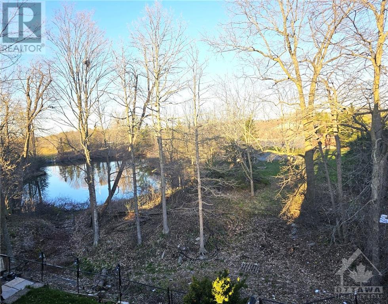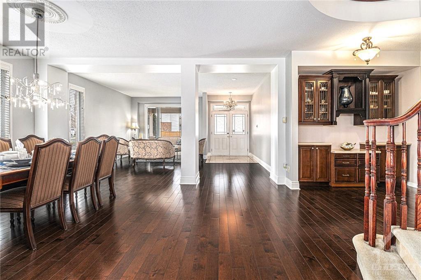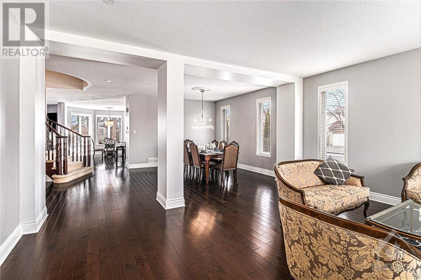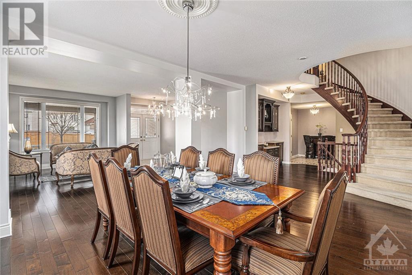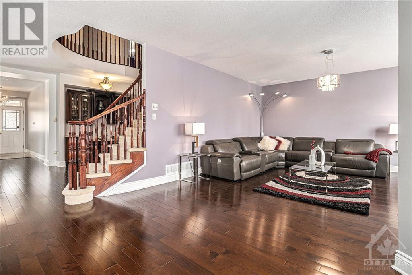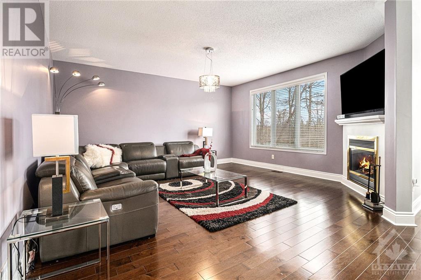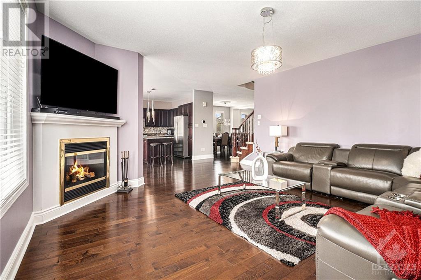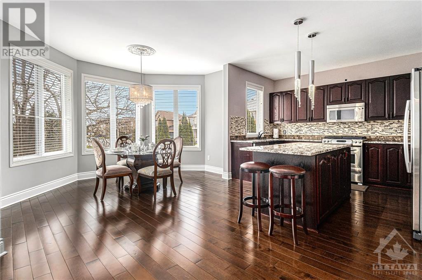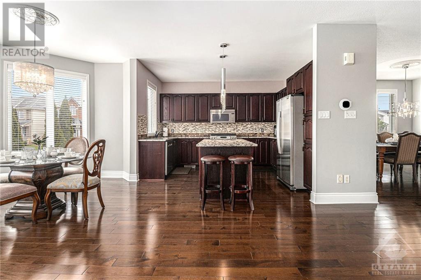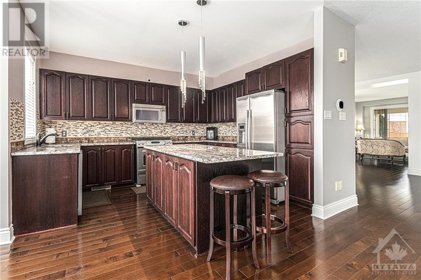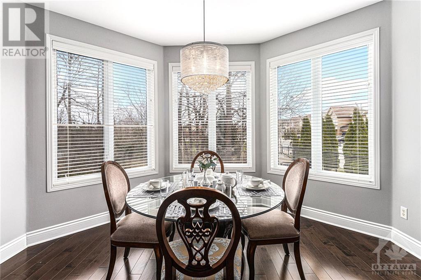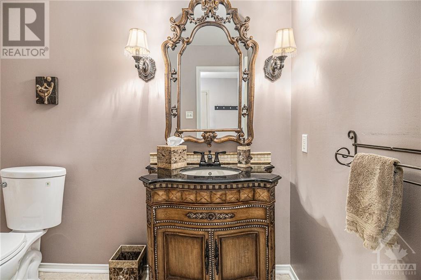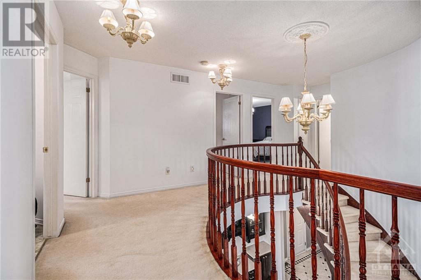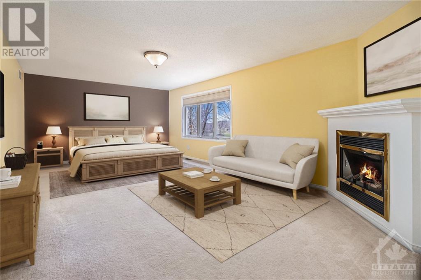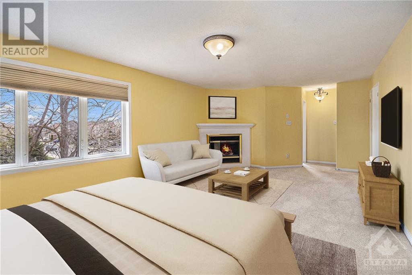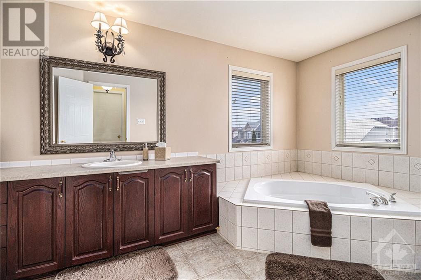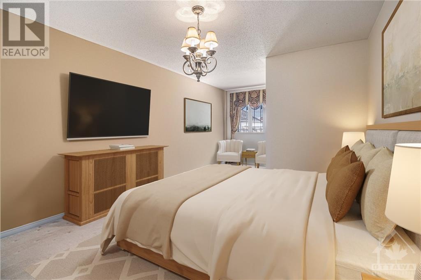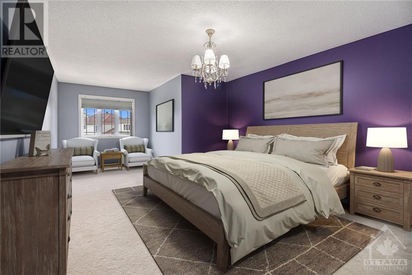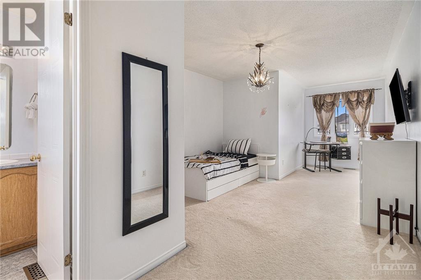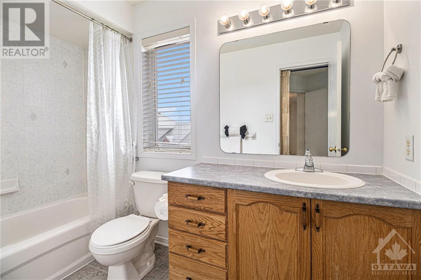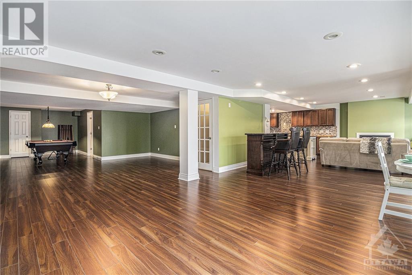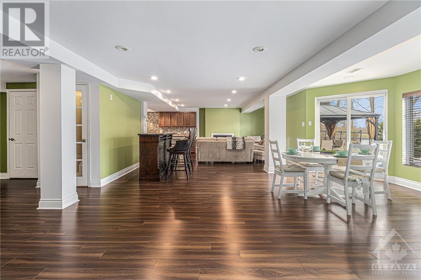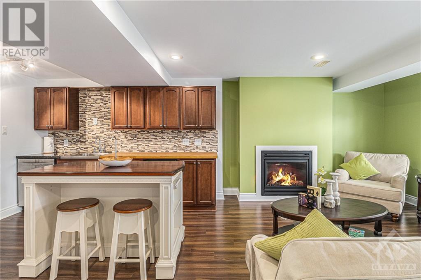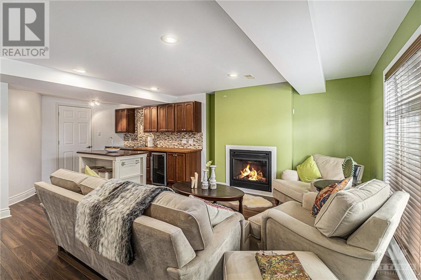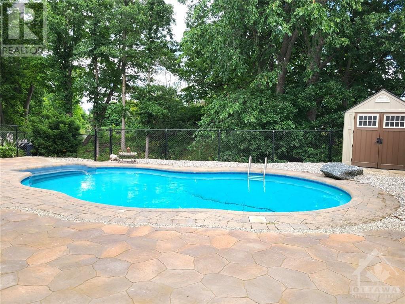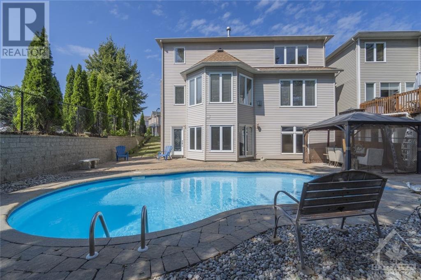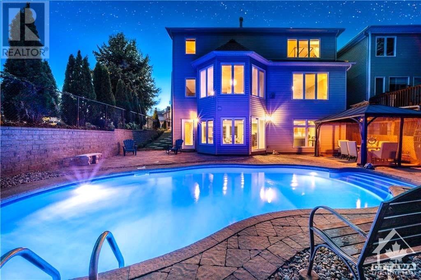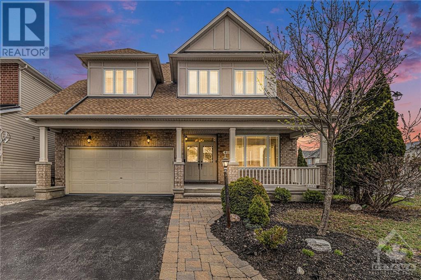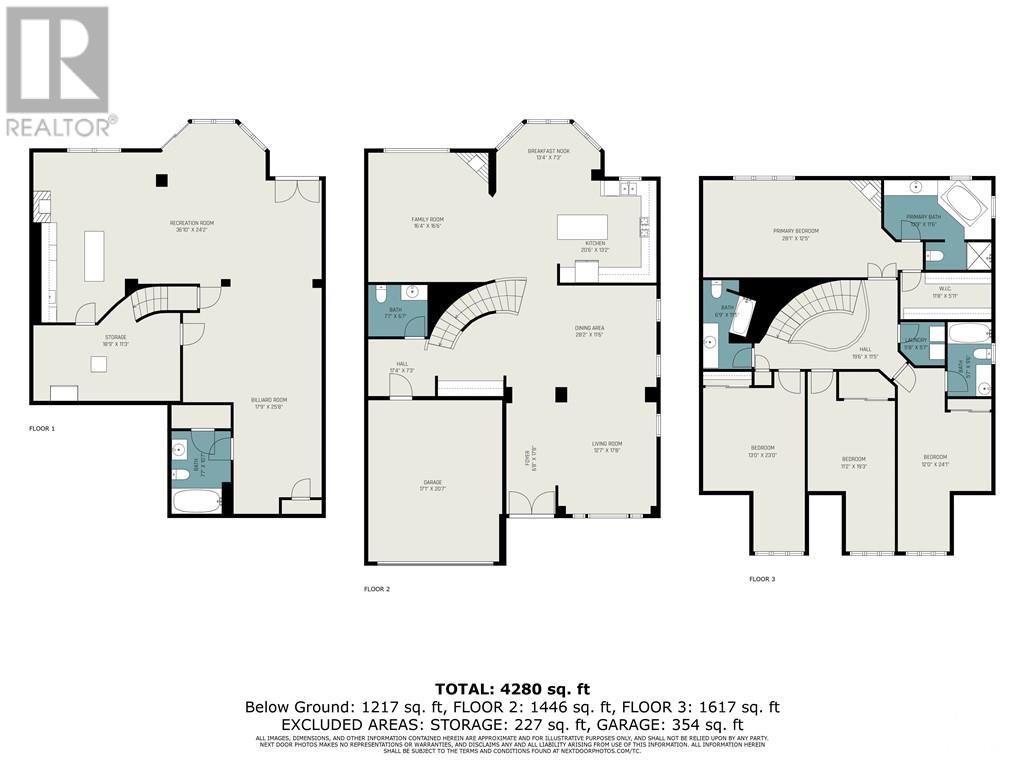41 BRANCHWOOD STREET
Ottawa, Ontario K2G6X8
$1,199,900
ID# 1388351
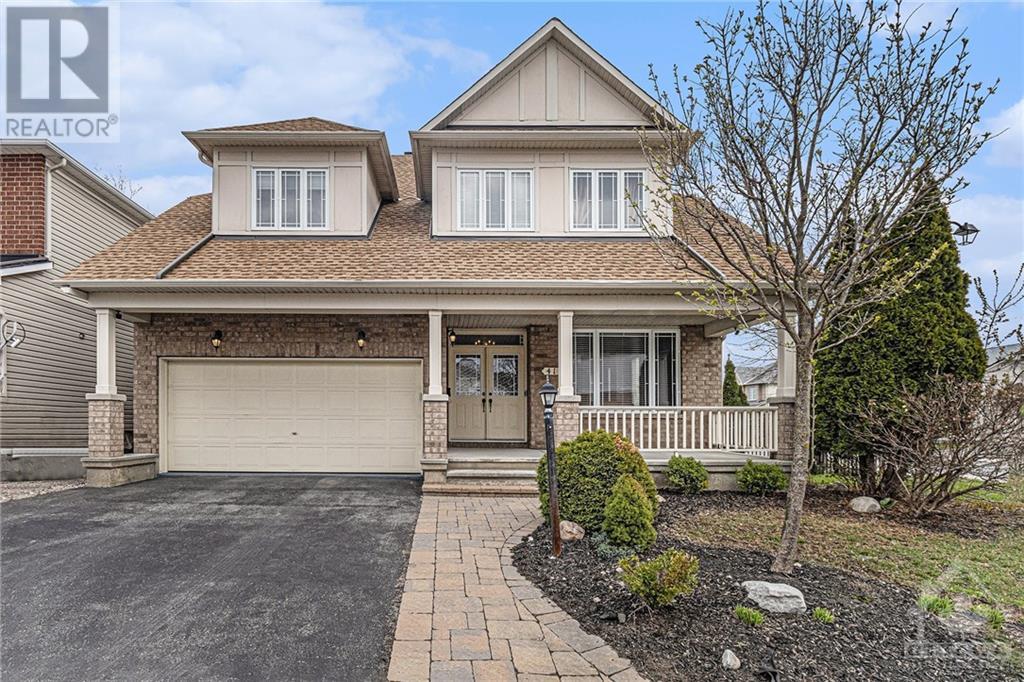
| Bathroom Total | 5 |
| Bedrooms Total | 4 |
| Half Bathrooms Total | 1 |
| Year Built | 2004 |
| Cooling Type | Central air conditioning |
| Flooring Type | Wall-to-wall carpet, Hardwood, Tile |
| Heating Type | Forced air |
| Heating Fuel | Natural gas |
| Stories Total | 2 |
| Bedroom | Second level | 13'0" x 23'0" |
| Bedroom | Second level | 11'2" x 19'3" |
| Bedroom | Second level | 12'0" x 24'1" |
| Full bathroom | Second level | 6'9" x 11'5" |
| Laundry room | Second level | 5'8" x 5'7" |
| 3pc Ensuite bath | Second level | 5'7" x 9'6" |
| Primary Bedroom | Second level | 28'1" x 12'5" |
| 4pc Ensuite bath | Second level | 13'9" x 11'6" |
| Other | Second level | 11'8" x 5'11" |
| Recreation room | Lower level | 36'10" x 24'2" |
| Storage | Lower level | 18'9" x 11'3" |
| Other | Lower level | 17'9" x 25'8" |
| Full bathroom | Lower level | 7'7" x 10'7" |
| Foyer | Main level | 6'8" x 17'8" |
| Living room | Main level | 12'7" x 17'8" |
| Dining room | Main level | 28'2" x 11'6" |
| Partial bathroom | Main level | 7'7" x 6'7" |
| Family room | Main level | 16'4" x 16'6" |
| Eating area | Main level | 13'4" x 7'3" |
| Kitchen | Main level | 20'6" x 13'2" |


