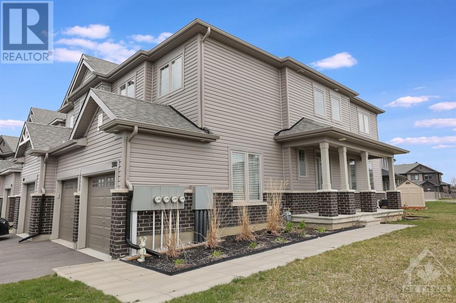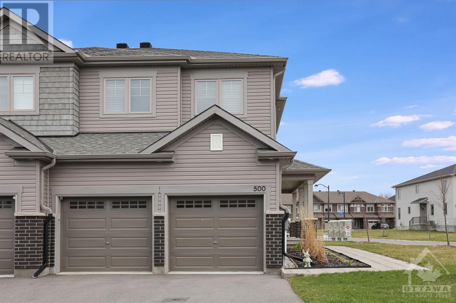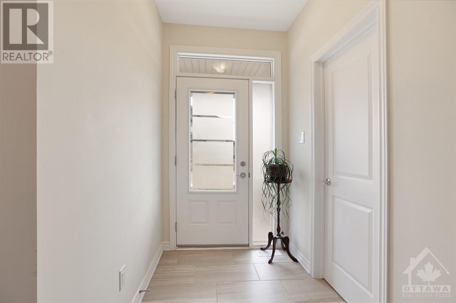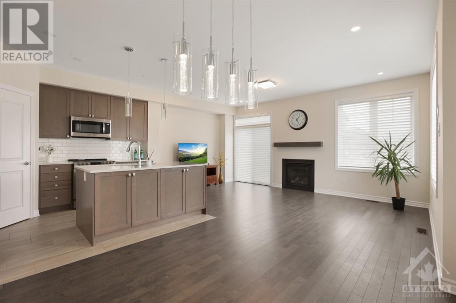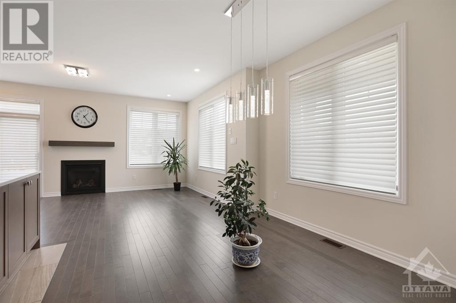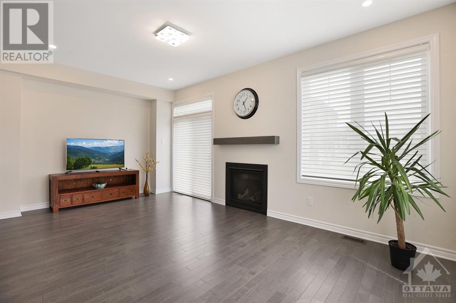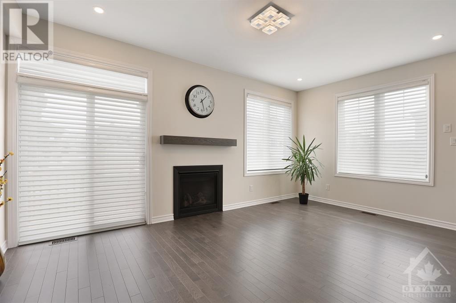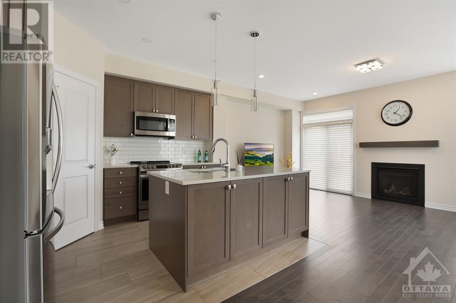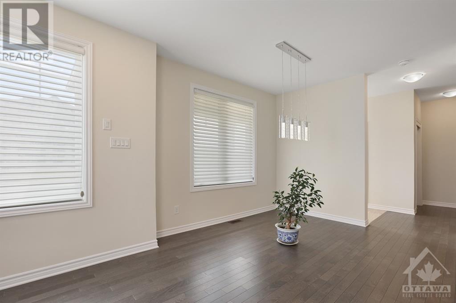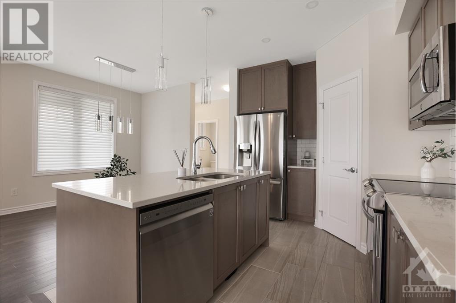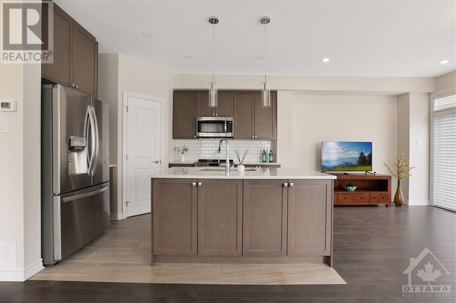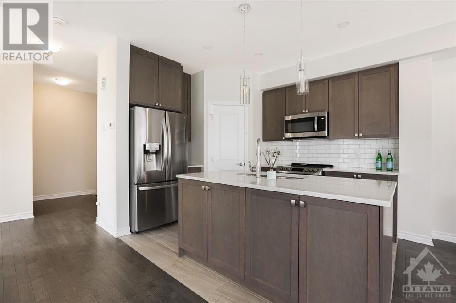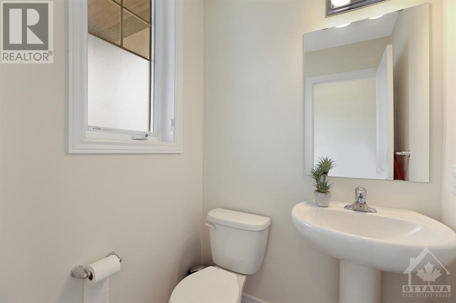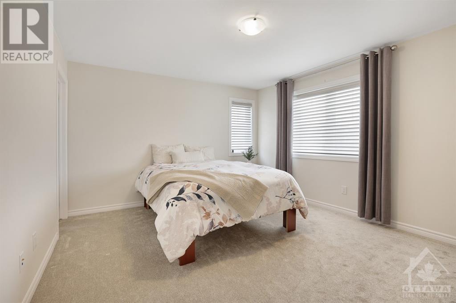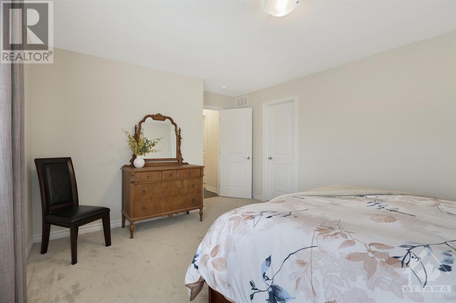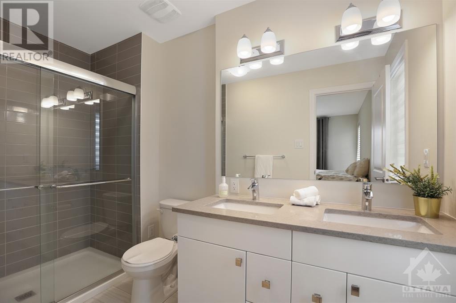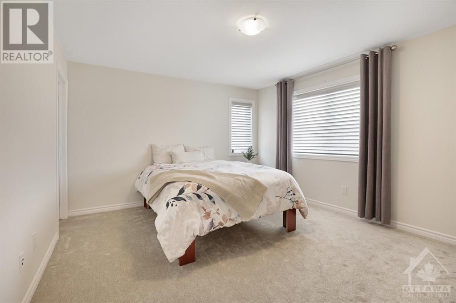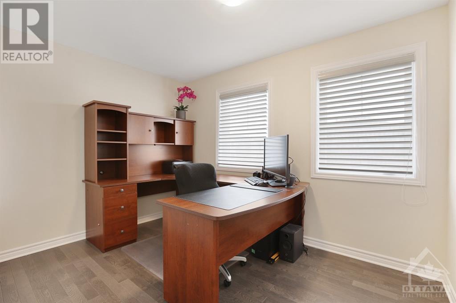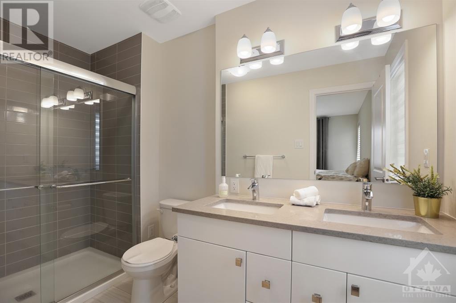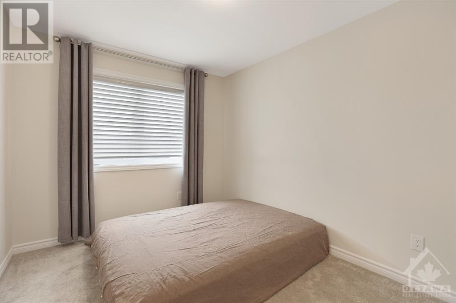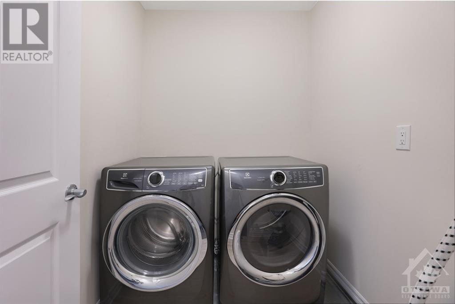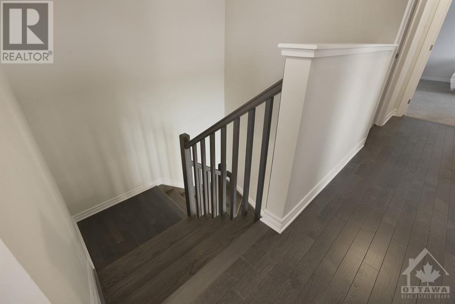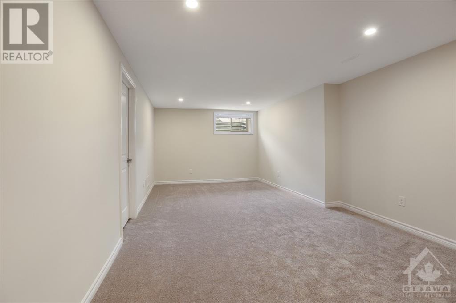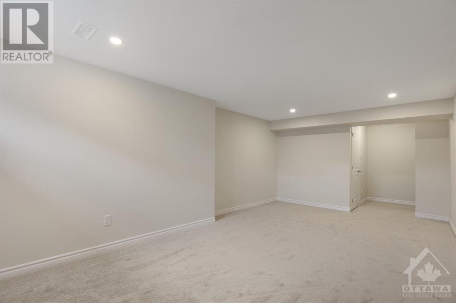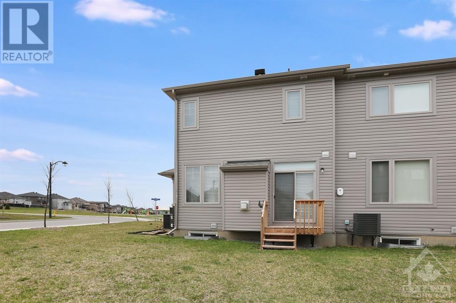500 ESCAPADE PRIVATE
Ottawa, Ontario K1X0J1
$769,900
ID# 1388189
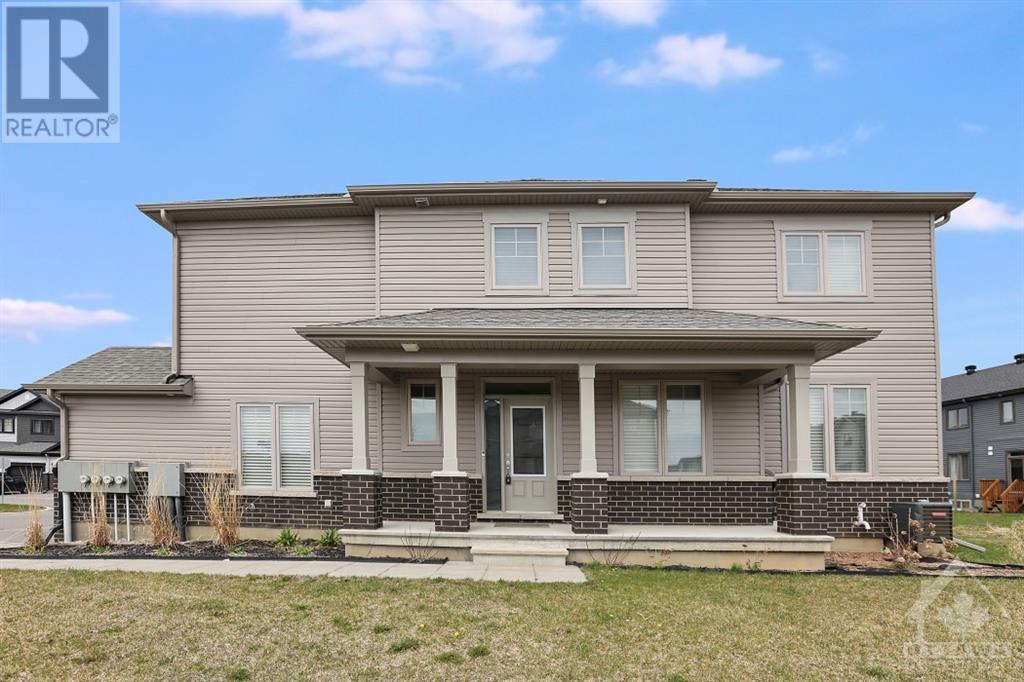
| Bathroom Total | 3 |
| Bedrooms Total | 4 |
| Half Bathrooms Total | 1 |
| Year Built | 2021 |
| Cooling Type | Central air conditioning |
| Flooring Type | Wall-to-wall carpet, Mixed Flooring, Hardwood |
| Heating Type | Forced air |
| Heating Fuel | Natural gas |
| Stories Total | 2 |
| Primary Bedroom | Second level | 14'3" x 12'3" |
| 5pc Ensuite bath | Second level | Measurements not available |
| Other | Second level | Measurements not available |
| Bedroom | Second level | 11'4" x 8'5" |
| Bedroom | Second level | 10'4" x 9'0" |
| Bedroom | Second level | 11'6" x 9'0" |
| 4pc Bathroom | Second level | Measurements not available |
| Laundry room | Second level | Measurements not available |
| Great room | Lower level | 20'2" x 12'2" |
| Utility room | Lower level | Measurements not available |
| Foyer | Main level | Measurements not available |
| 2pc Bathroom | Main level | Measurements not available |
| Dining room | Main level | 10'0" x 9'11" |
| Living room/Fireplace | Main level | 18'5" x 11'0" |
| Kitchen | Main level | 11'6" x 9'0" |
| Pantry | Main level | Measurements not available |
| Porch | Main level | Measurements not available |


