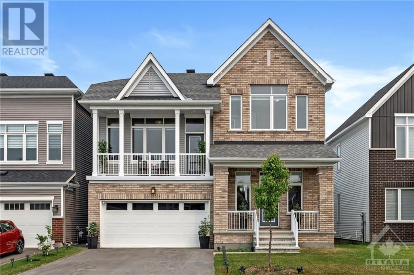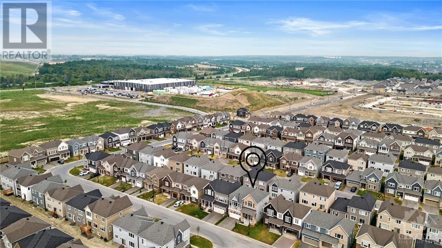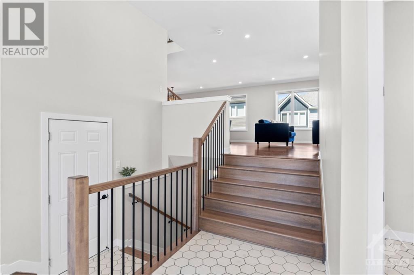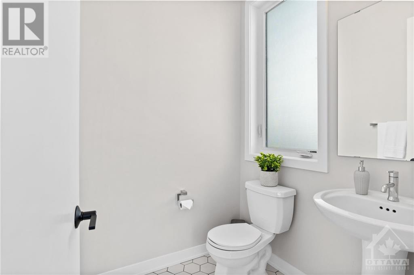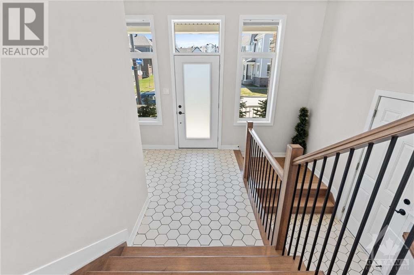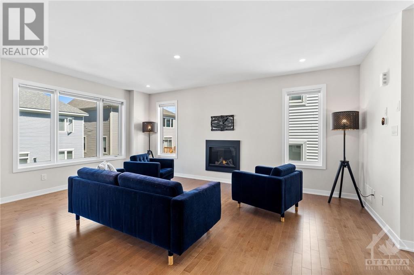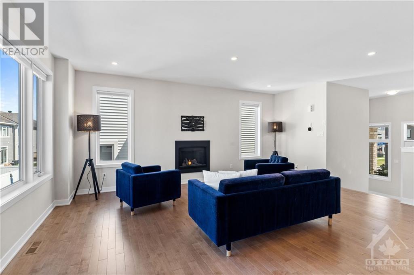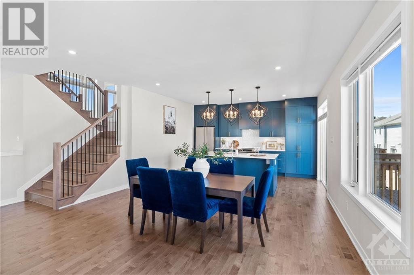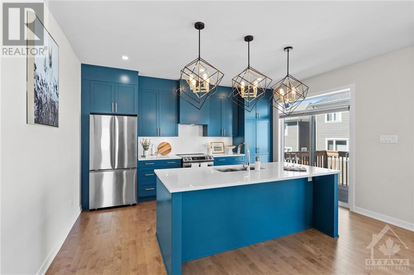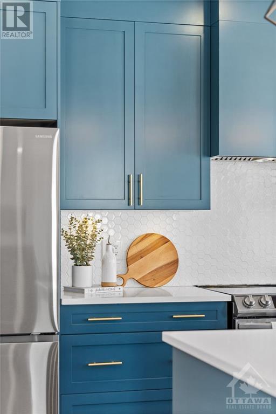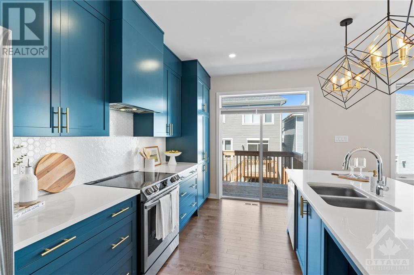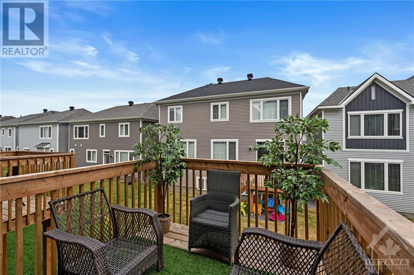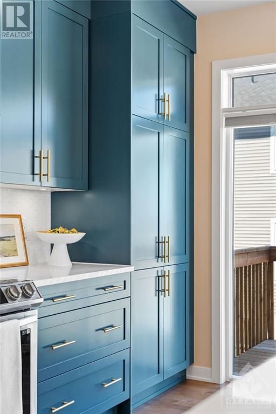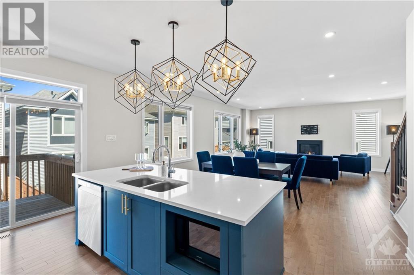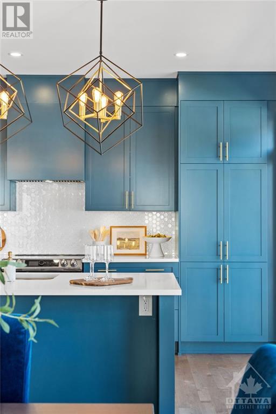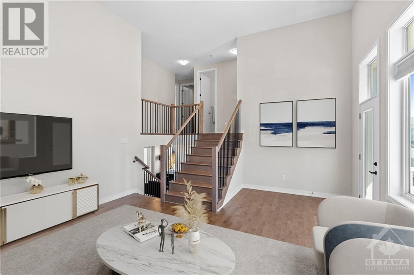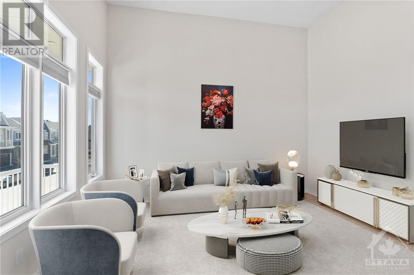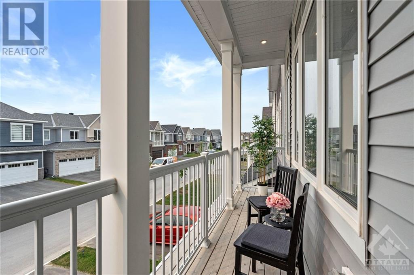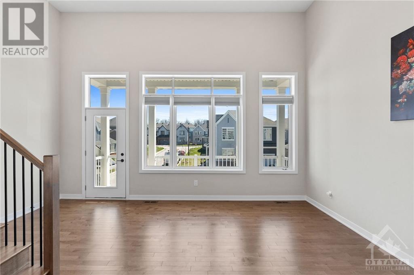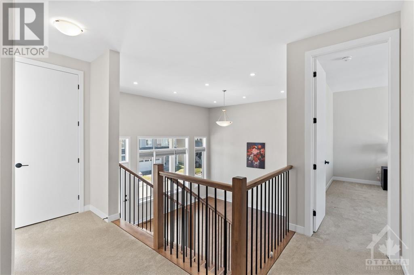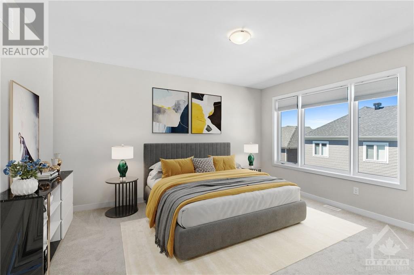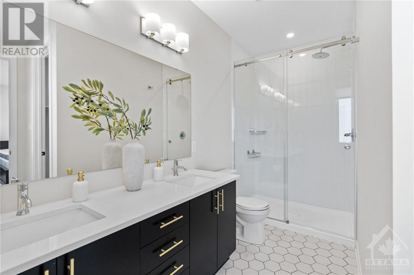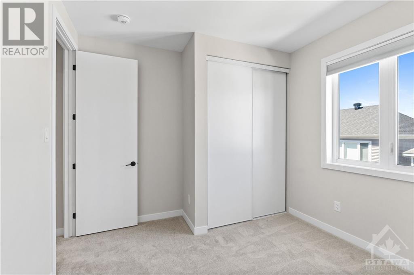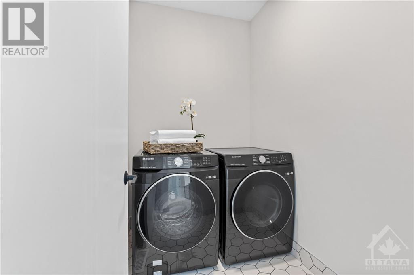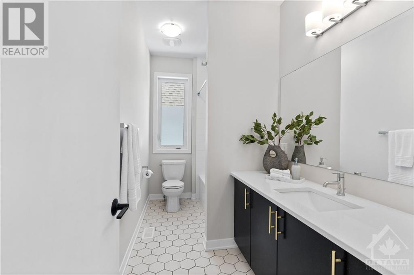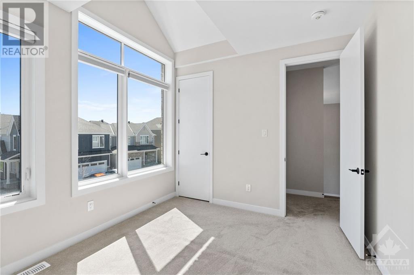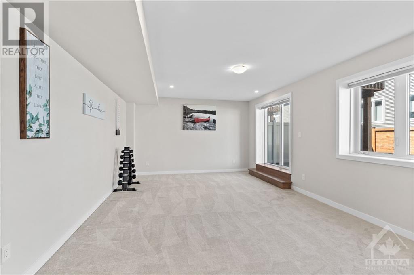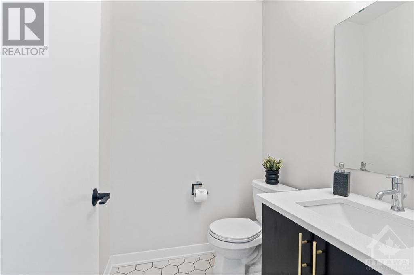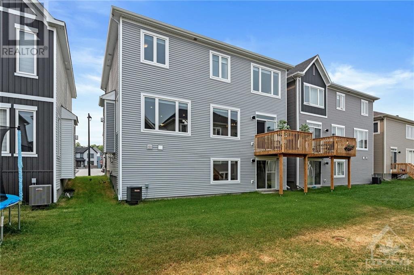3085 TRAVERTINE WAY
Ottawa, Ontario K2J6W9
$948,800
ID# 1386389
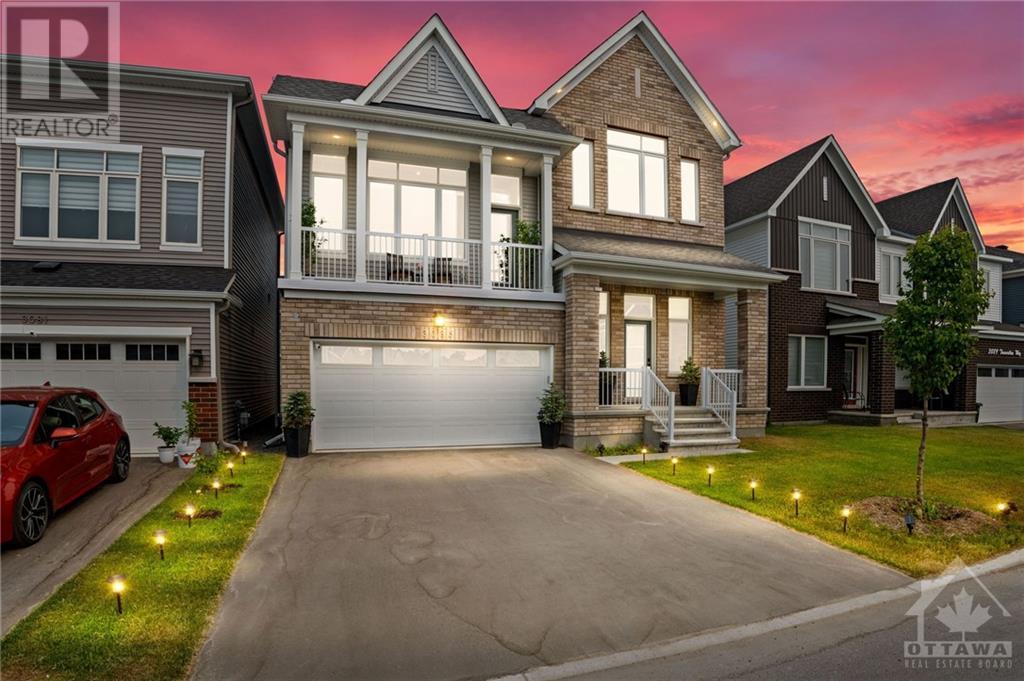
| Bathroom Total | 4 |
| Bedrooms Total | 3 |
| Half Bathrooms Total | 2 |
| Year Built | 2022 |
| Cooling Type | Central air conditioning |
| Flooring Type | Wall-to-wall carpet, Hardwood, Tile |
| Heating Type | Forced air |
| Heating Fuel | Natural gas |
| Stories Total | 2 |
| Bedroom | Second level | 11'6" x 10'1" |
| Full bathroom | Second level | 11'6" x 3'9" |
| Laundry room | Second level | 6'10" x 5'0" |
| Bedroom | Second level | 10'10" x 10'4" |
| Primary Bedroom | Second level | 15'6" x 13'1" |
| Other | Second level | 8'3" x 4'5" |
| 4pc Ensuite bath | Second level | 8'10" x 8'5" |
| Great room | Second level | 18'2" x 15'9" |
| Other | Lower level | 9'6" x 5'1" |
| Storage | Lower level | 12'0" x 10'5" |
| Utility room | Lower level | 14'0" x 10'7" |
| 2pc Bathroom | Lower level | 10'5" x 4'8" |
| Recreation room | Lower level | 23'2" x 14'0" |
| Foyer | Main level | 10'8" x 9'0" |
| 2pc Bathroom | Main level | 5'4" x 5'4" |
| Living room | Main level | 19'5" x 15'0" |
| Dining room | Main level | 15'6" x 10'0" |
| Kitchen | Main level | 15'0" x 10'0" |
| Other | Main level | 7'9" x 3'7" |
| Other | Main level | 8'0" x 8'0" |
| Other | Other | 19'3" x 17'0" |
| Other | Other | 17'0" x 4'5" |


