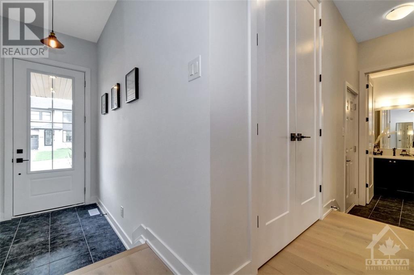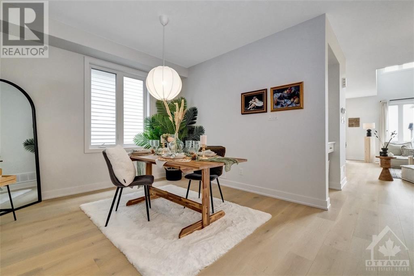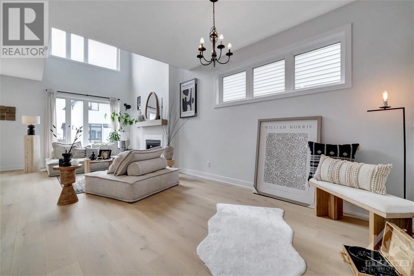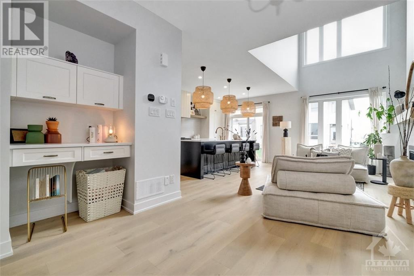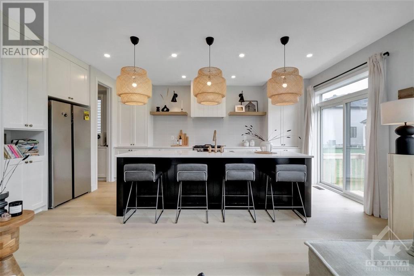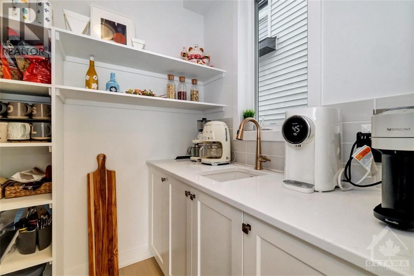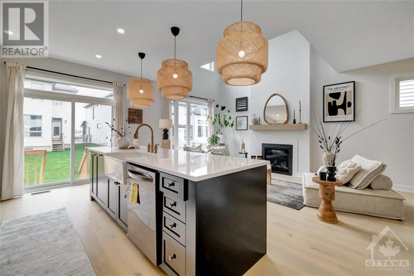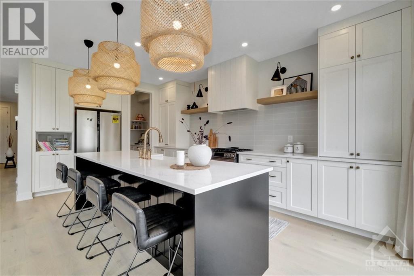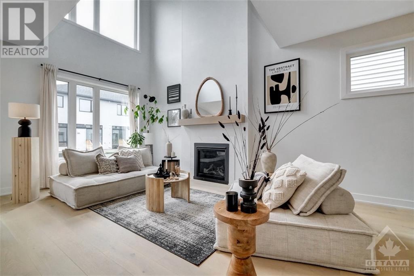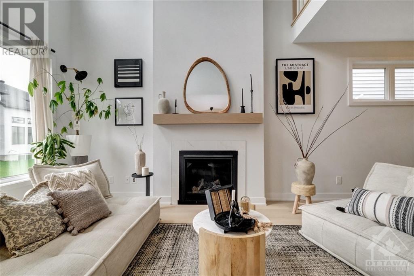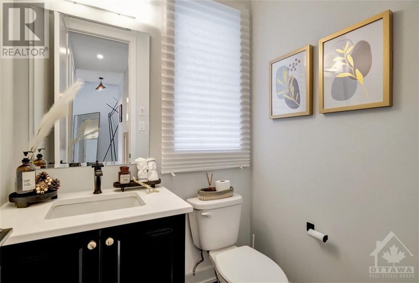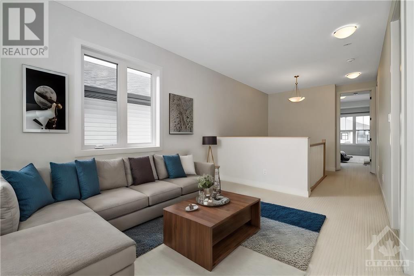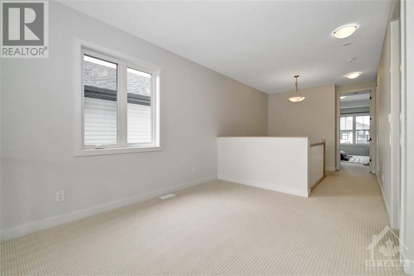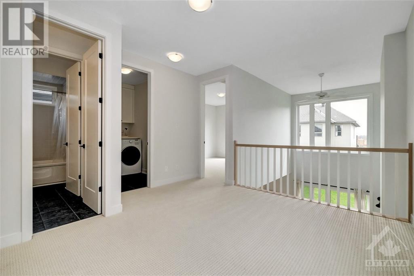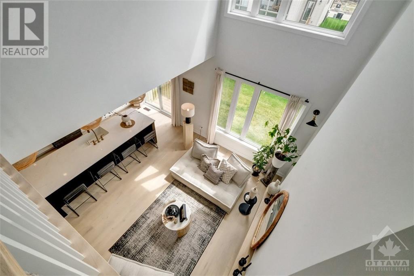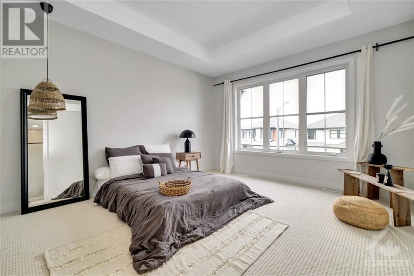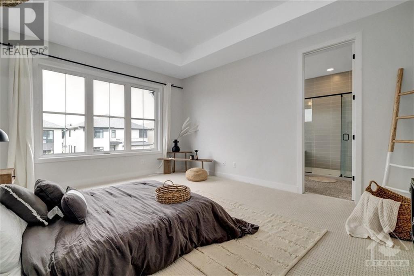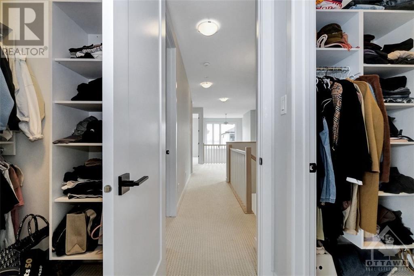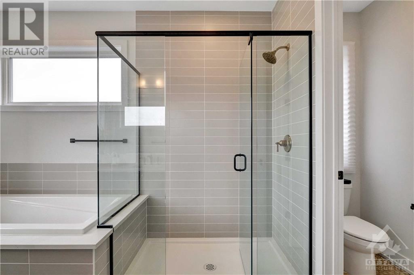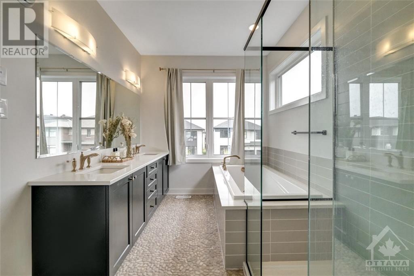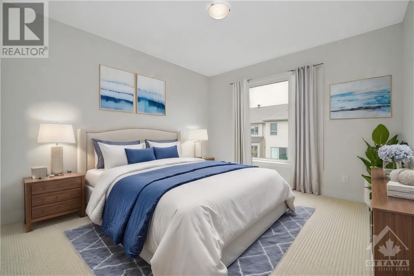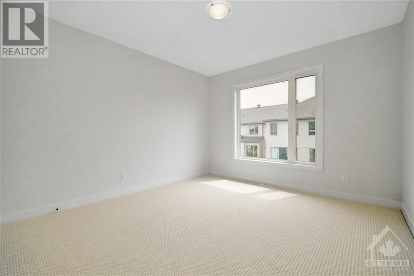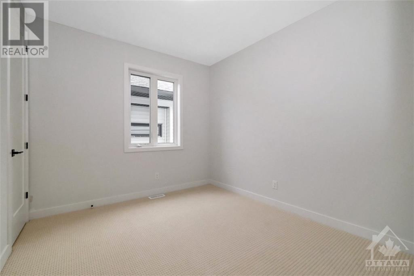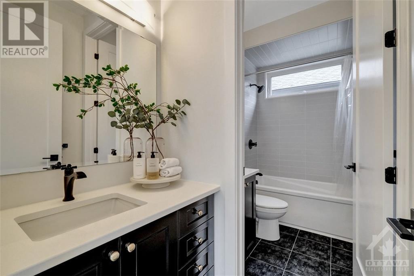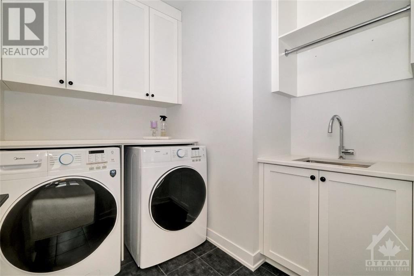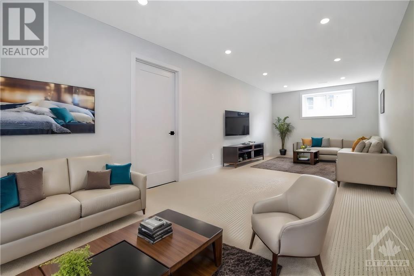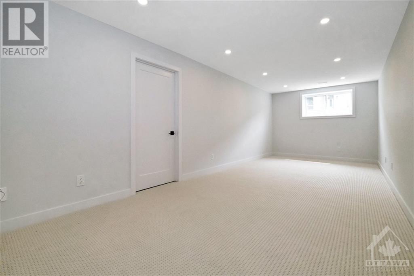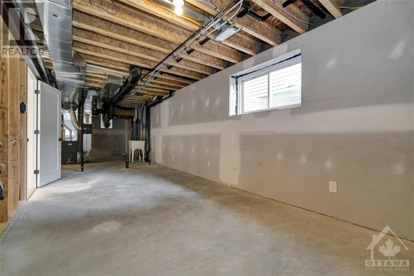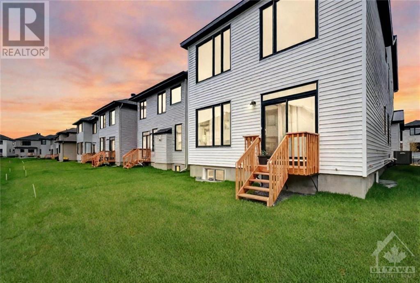516 TENOR RIDGE
Ottawa, Ontario K4M0L6
$1,148,000
ID# 1389963
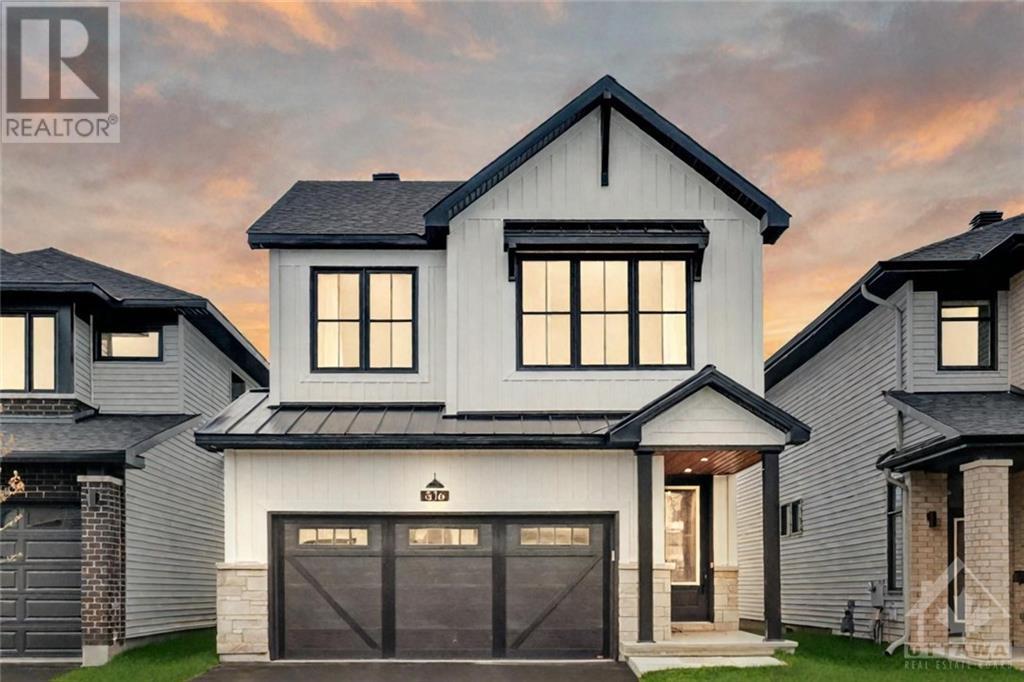
| Bathroom Total | 3 |
| Bedrooms Total | 3 |
| Half Bathrooms Total | 1 |
| Year Built | 2023 |
| Cooling Type | Central air conditioning, Air exchanger |
| Flooring Type | Wall-to-wall carpet, Hardwood, Ceramic |
| Heating Type | Forced air |
| Heating Fuel | Natural gas |
| Stories Total | 2 |
| Primary Bedroom | Second level | 16'0" x 13'0" |
| Bedroom | Second level | 13'0" x 12'2" |
| Bedroom | Second level | 11'0" x 10'0" |
| Loft | Second level | 12'4" x 7'0" |
| Other | Second level | Measurements not available |
| Other | Second level | Measurements not available |
| 5pc Ensuite bath | Second level | Measurements not available |
| Other | Second level | Measurements not available |
| 4pc Bathroom | Second level | Measurements not available |
| Laundry room | Second level | Measurements not available |
| Family room | Basement | 23'9" x 10'0" |
| Utility room | Basement | Measurements not available |
| Storage | Basement | Measurements not available |
| Kitchen | Main level | 17'0" x 10'6" |
| Living room/Fireplace | Main level | 14'2" x 12'6" |
| Dining room | Main level | 11'6" x 10'6" |
| Office | Main level | 10'10" x 10'0" |
| Porch | Main level | Measurements not available |
| Foyer | Main level | Measurements not available |
| 2pc Bathroom | Main level | Measurements not available |
| Pantry | Main level | Measurements not available |


